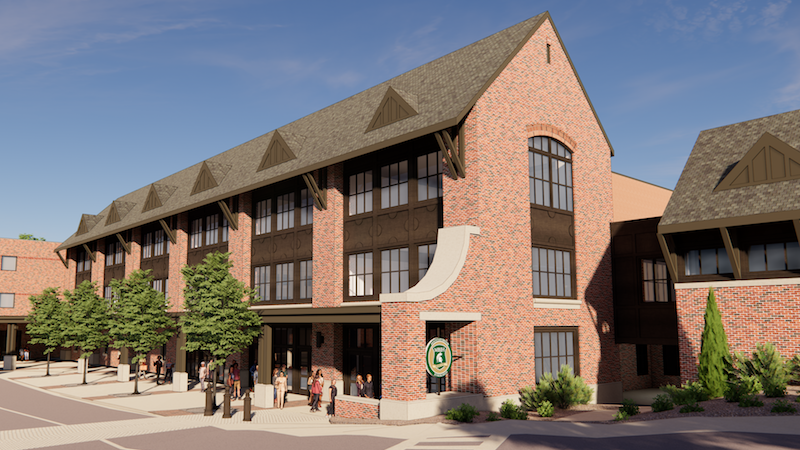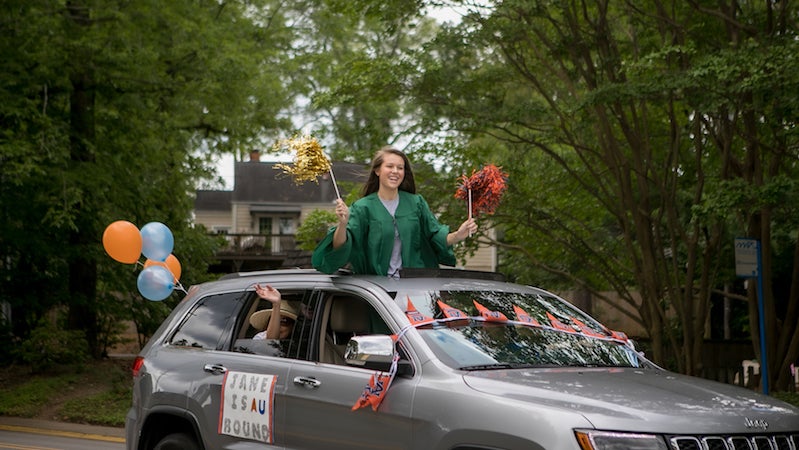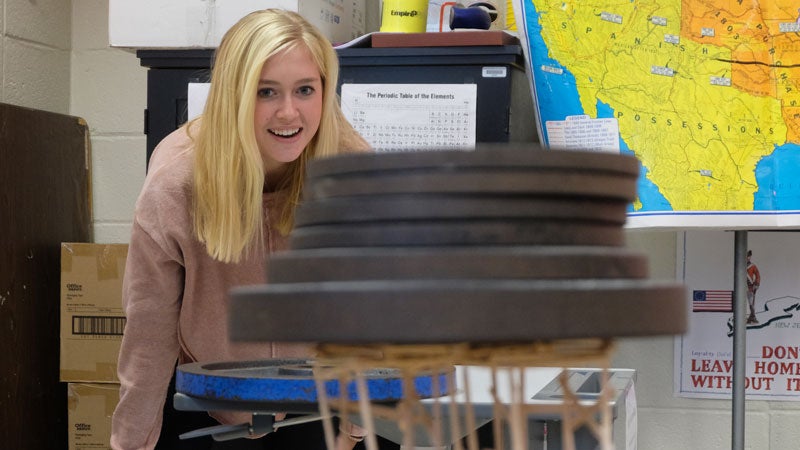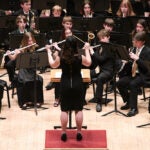By Madoline Markham
Renderings Contributed by TurnerBatson, B-Group Architecture & Goodwyn Mills Cawood
Walk into any Mountain Brook school three years from now, and things will look different than when the 2020-2021 school year ended. Mountain Brook Schools broke ground on construction and renovations on each of the six schools in May. Here we outline what’s happening where, how long projects are estimated to take, and perhaps our favorite part, what it will look like in the end.
Mountain Brook Junior High School
Mountain Brook Junior High’s last renovation was back in 1999, but now major structural improvements are underway. “I’m excited about the way (the plan) matches our feel and our culture,” MBJH Principal Donald Clayton says. “I think when people walk in they will be able to feel who we are.” We got the scoop on the architectural plans from TurnerBatson Architect Dave Reese, whose son Luke will attend the school after its renovations are completed by the end of 2022. “We hope it blends together to feel like a building that has been here for years but feels updated and modern and welcoming,” Reese says.
Issue: Building Flow
Since Mountain Brook Junior High was first built in 1956, its additions have segmented the building and made it a challenge to move students through the hallways.
Solution: The 1950s building has been torn down and will be replaced with a three-story building with 18 new classrooms so students can flow from the new building to the existing building without stairs. The new classrooms will also allow in much more natural light to make the interiors feel more welcoming.
Issue: Building Culture
The culture and history of the school wasn’t well reflected in the building itself.
Solution: A new stone turret at the restructured front entrance will proudly say, “This is the junior high,” and architectural details from the neighborhood across the street will make the building feel more like part of its community visually. A more secure entrance will be in place as well along with a front porch that allows students a safe entrance into the building from the parking lot. The auditorium, cafeteria and locker rooms will be renovated as well.
Issue: No Commons Area
The building lacked the heart of campus.
Solution: A two-story commons area will make the building feel like home when you get there. A new “main street” will house counselors, the school nurse and computer self-help, and there will be more lunchroom space as well.
Issue: Flooding
MBJH has had to cancel school or implement e-days or late starts because of flooding, and it’s seen flooding three times since architects TurnerBatson have come on board for the project.
Solution: The school building will be raised up 7 inches, or one step, so water has to go an extra 7 inches to make it into the building. The idea is to control the water flow BEFORE it comes onto the property.
Issue: Tornadoes
This is Alabama. We have tornado threats, and since the MBJH building was first built, code has started requiring storm shelters.
Solution: A storm shelter will be built on the first floor. “One of the most important things as a dad in the community is the first floor will be designed to take a 250 mph wind for any storm that comes through, so you know your child is safe no matter the weather that hits the state,” Reese says.
Mountain Brook High School
The Overview
Phase I: The previous 200 and 300 classroom wings that were built in the 1960s have been torn down, and 42 new classrooms will be added in that space in a new two-story academic wing. This is estimated to be completed by the fall of 2022.
Phase II: The 100 wing, which was also built in the 1960s, will be vacated in the fall of 2022, and a new band room and counselors’ suite will be added. The current band room will become a jazz ensemble and dance studio. This work should be completed by the spring of 2023.
The Vision
Philip Black was the lead designer at B-Group Architecture on MBHS’s black box theatre and art wing additions that began in 2008, so he was already familiar with the mission of the school coming into this project. “The vast majority of students who graduate go on to college and because of that the school considers itself a gateway to the university setting,” he says. “Their academic programs are organized like a college would be with department heads.” So that was the basis for the philosophy behind the design: a university-like setting with a lot of collaborative space and an entrepreneur lab similar to what you might see in a business school.
The Features
Two-Story Commons Area. This clerestory space with stadium seating will be a focal point for students to hang out during their free periods.
New Classrooms. The rooms built in the 1960s were 15 percent smaller than the standards for classrooms today, and the new ones will be built with the capability for current and future state-of-the-art technology infrastructure.
Storm Shelter. This space shares the same footprint as an area of classrooms and is protected by a hardened structure with thickened walls and storm doors and emergency doors. The space will be able to accommodate all students and faculty.
Natural Light. The design for the new areas will carry over from what was introduced in 2008 with large windows which allow natural light deep into interior spaces.
Informal Gathering Spaces. Two cantilevered box shapes you can see in the rendering at either end of corridors provide areas for students to congregate between classes with seating and views over ball fields.
Energy Conservation. The new building will be larger in area than its predecessor due to an expansion extending square footage over an existing rear drive, affording views to the east overlooking the sports complex. However, energy consumption will be less with its new lighting, mechanical systems and other design features.
 MBHS Track
MBHS Track
The track at Mountain Brook High School was closed to public use this summer as it was resurfaced. Its original Mondo material was stripped, and the base layer was ground down in order for a new Mondo competition layer to be glued on top. After the new Mondo was in place, it was cured and striped before opening back up for public use by the start of the school year in August. The new track will also have resurfaced “D” zones, jumping lanes, and throwing pits. The project contractor is GeoSurfaces, and B-Group Architecture did the architectural designs.
The Elementary Schools
Mountain Brook Elementary was built in 1929, Crestline Elementary in 1946, Brookwood Forest in 1964 and Cherokee Bend in 1969—making Cherokee Bend the youngest building at over 50. Now construction projects will bring aging facilities up-to-date over the next three summers.
By the end of those three summers, every restroom in all the schools should be renovated, along with roofing work and mechanical work on all schools. Each will also have a renovated administration suite that will function better, and along with that a more secure entry vestibule will ensure the administration will have clear views of who is coming and going from the school.
“We are trying to work with the distinct character of each school and make a more contemporary expression of things they already have,” Goodwyn Mills Cawood senior architect Richard Simonton says.
 Brookwood Forest Elementary
Brookwood Forest Elementary
While the other three elementary schools’ projects will happen over three summers, Brookwood Forest’s will be the most extensive and stretch over the next school year into the fall of 2022. The original building was built in 1964 with a midcentury design with strong ties to the landscape around it, so that’s the feel the Goodwyn Mills Cawood architect team wanted to maintain for the school’s new entrance and cafeteria. Once complete, there will be a large drop-off canopy with the school name above it as a clear focal point as you drive up on the campus, and a new administration suite will be inside. A new cafeteria will also have a large glass wall with views of fields and new landscaping that will be added, making for an airy, light-filled space. This project is estimated to be completed by the end of 2022.
Mountain Brook Elementary
This summer old carpet came up in the school’s administrative office to unveil the building’s original hardwoods underneath, and now those have been refinished along with other renovations to all offices in the administration suite. They are also adding four outside metal roof canopies that will connect buildings to protect kids from rain as they travel to and from different areas of the school, and an exterior staircase behind the administration area in a courtyard is being replaced.
Crestline Elementary
Crestline’s auditorium has been gutted and by the fall will have a new ceiling, lights, acoustical treatment and flooring. Multicolored acoustical wall panels in abstract shapes will line the walls, and a wheelchair lift to the left of the stage will make the stage wheelchair -accessible from the auditorium floor. The ceiling will have wood features that stretch down the left and right of the stage to the floor.
Next up is a partnership with the city of Mountain Brook to build a new gymnasium in the school’s back parking lot that will be used by CES during school hours and available for recreational use afterwards. This project requires city approval and is scheduled to bid this fall, with a projected completion date of summer 2022.
Cherokee Bend Elementary
Cherokee Bend students will have a newly renovated cafeteria when they start back to school this fall, complete with new HVAC, ceilings, lighting, acoustical wall treatments and flooring. New tables funded by the school’s PTO will provide more modern colorful seating with different shaped tables: some rectangular, some circular and some high tops for teachers. Next summer the school’s kitchen will be renovated, and this summer the school’s fields are getting upgrades as part of a joint venture with the city as well.
Who Is Doing What
Architecture
- Initial Facilities Assessment: B-Group Architecture
- Elementary Schools: Goodwyn Mills Cawood
- MBJH: TurnerBatson
- MBHS: B-Group Architecture
General Contractors
- Cherokee Bend, Mountain Brook and Crestline Elementary: Taylor & Miree Construction
- Brookwood Forest Elementary: Stone Building Company
- MBJH: Amason & Associates
- MBHS: Stone Building Company
Construction in Action
For up-to-date photos and more construction updates, visit the Mountain Brook Schools’ Moving Mountain Brook Forward website at mtnbrook.k12.al.us/Page/21623.












