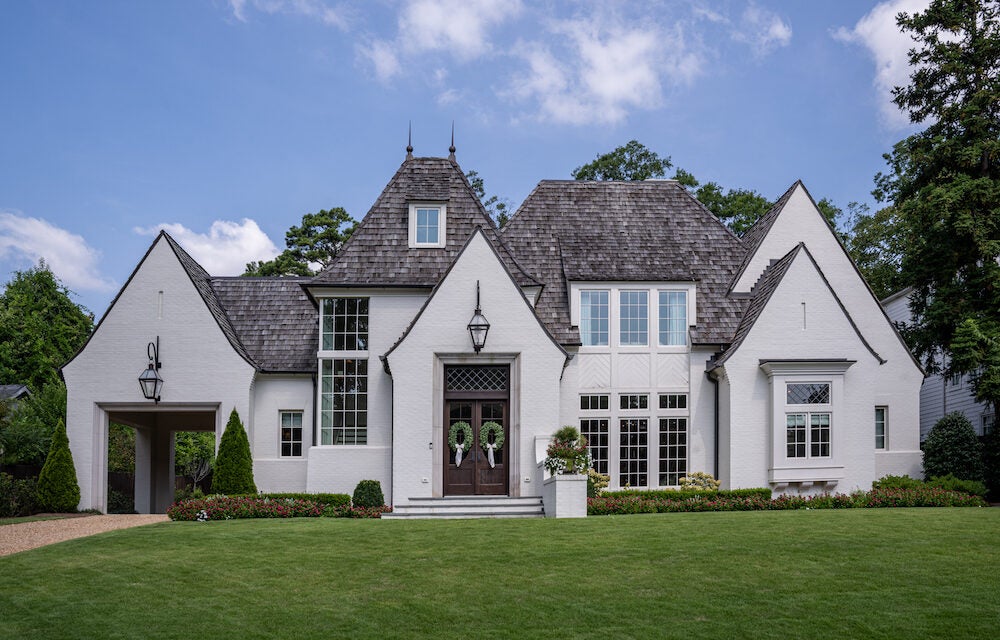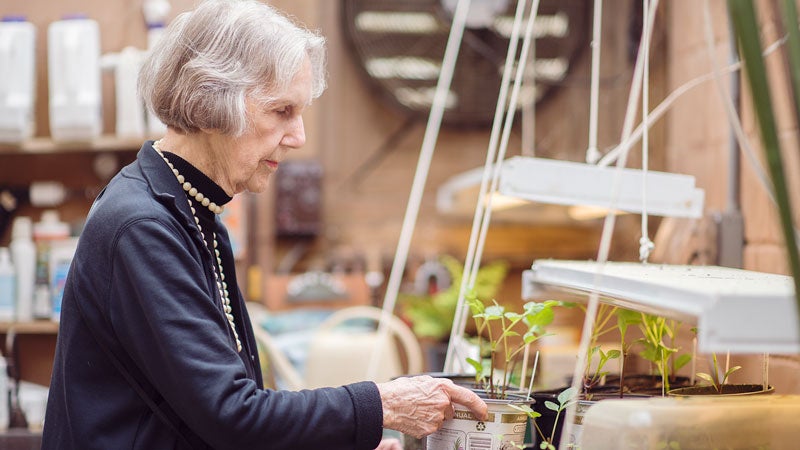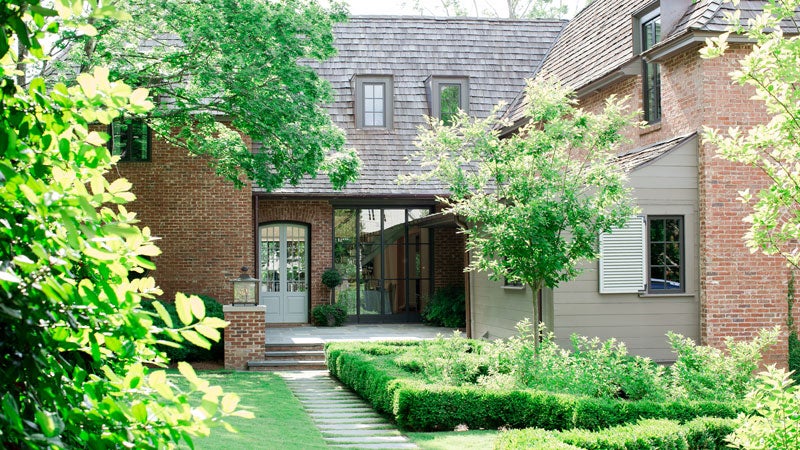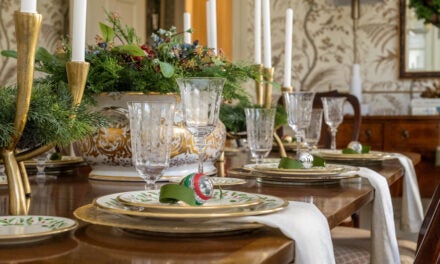By Anna Grace Moore
Photos by Blair Ramsey
At the annual Southeast Designers and Architect of the Year Awards, the Atlanta Decorative Arts Center named Chris Reebals of Christopher Architecture and Interiors “CAI” the “Architect of the Year.” Chris is nationally renowned for traditional and timeless designs, and this Crestline home–belonging to Scott and Dr. Mary Catherine Laney–is one home that helped him win this prestigious title.
Originally from Arab, Alabama, Scott and Mary Catherine are high school sweethearts, having dated at Arab High School. After moving to Birmingham for school and their careers, Scott and Mary Catherine settled in Homewood for eight years before moving to Mountain Brook.
Mary Catherine says she loved the walkable community in Crestline and how everyone on the block just “felt like family.”
When asked why they chose to build with CAI, Mary Catherine says, “To be honest, we had never built before, and I’d seen a lot of projects that Christopher Architecture and Interiors had done. I needed that professionalism and guidance that I knew they could provide. Chris is also a wonderful person. I wanted somebody that wasn’t just a great architect, but also a person of integrity.”
Chris, along with architect Ria Neill, interior designer Joanna Goodman and Davis Construction Services worked together to create the Laney family’s dream home. They began by tearing down the original, one-story property in February 2019, and by April 2020, they had completely rebuilt the now two-story house, expanding the square footage, too.
Mary Catherine also credits interior decorator Lisbeth Cease for helping her create her home’s “elevated but lived-in” aesthetic.
Chris and the team at CAI believe that every home they design should have one main purpose: to enhance a family’s quality of life through intentional design. Although every one of their builds are intrinsically innate, they never fail to reflect the purpose within each home–that is, providing a haven for each growing family.
To learn more information about Christopher Architecture and Interiors, visit christopherai.com.
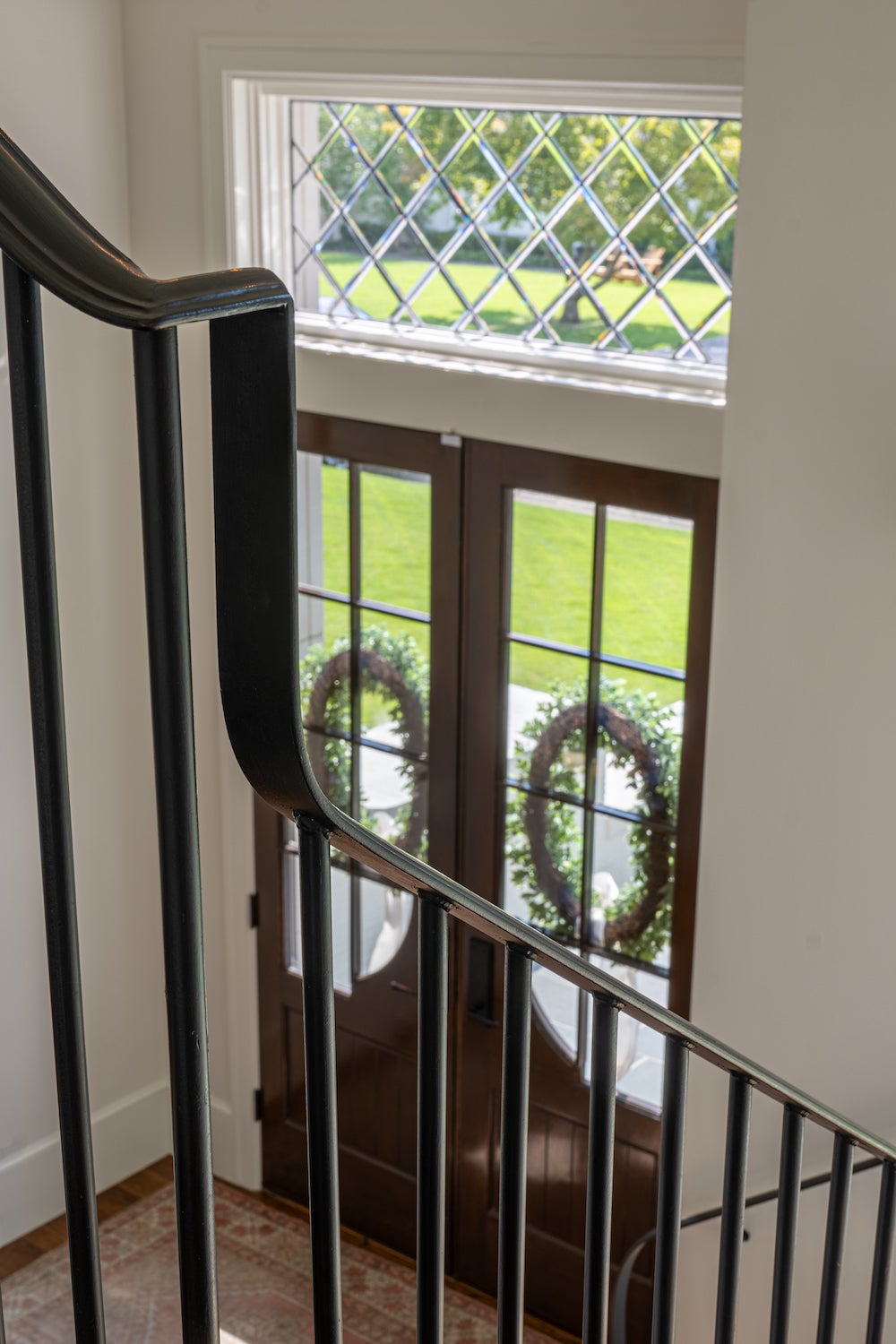
Foyer
Mary Catherine requested a traditional, two-story staircase complete with a grand chandelier to complement the foyer’s details upon entry.
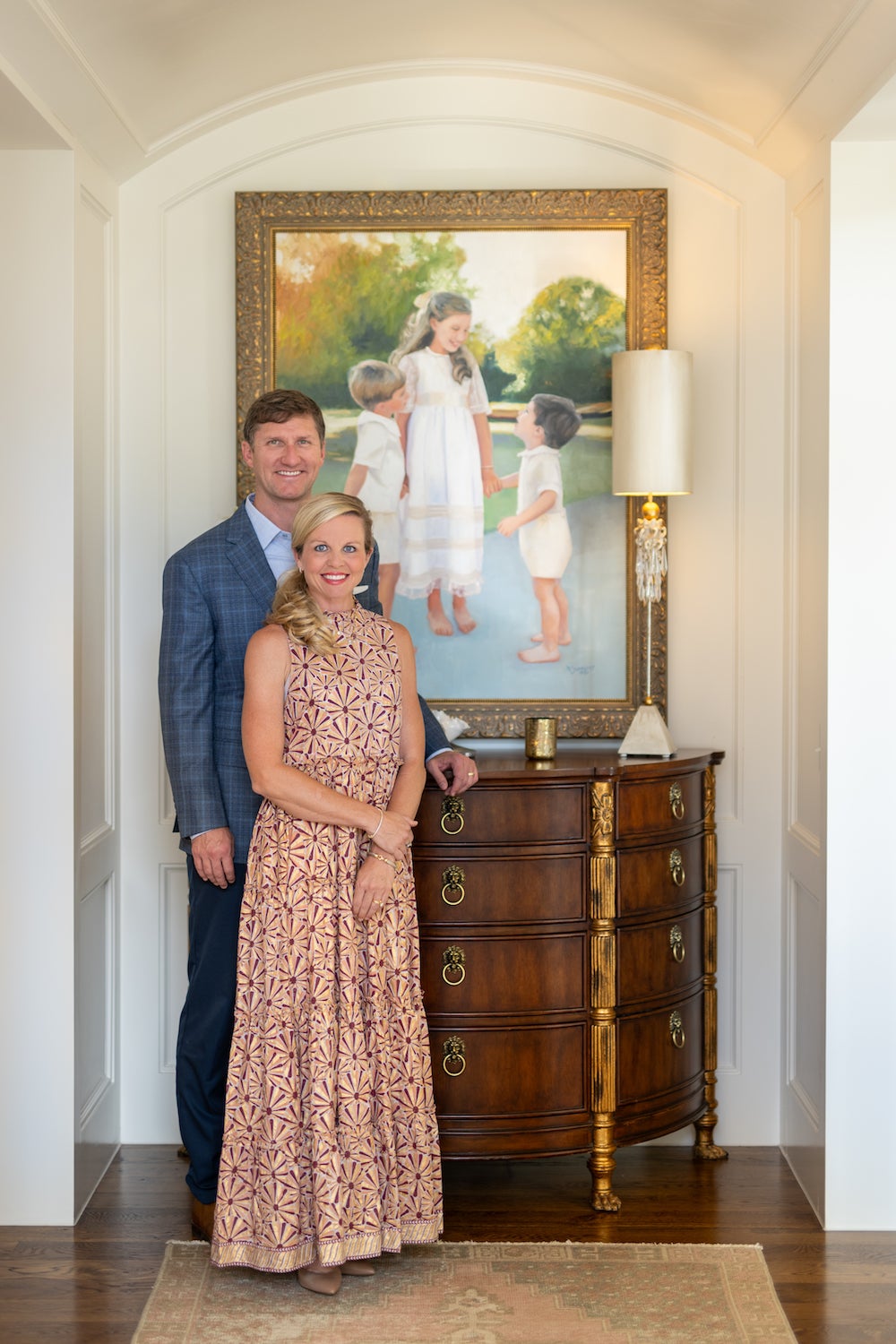
Framed Memories
This oil portrait is by Mary Tucker Southerland.

Living Room
This room is the heart of the home. One of Mary Catherine’s favorite pieces of furniture is the den’s coffee table, which is from Century.
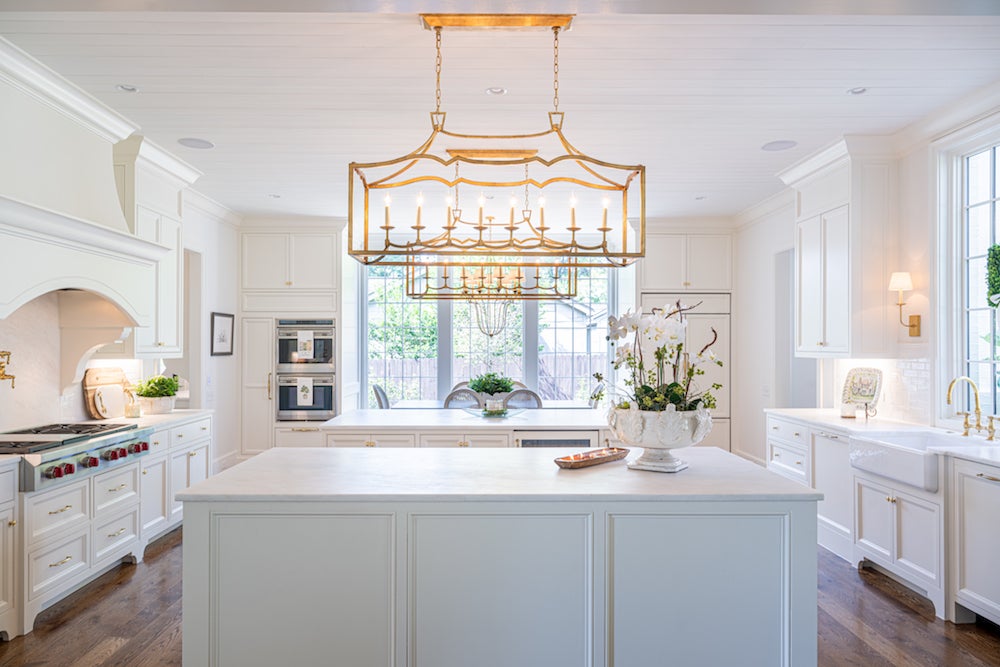
Kitchen
A unique stylistic choice, the double islands in the kitchen allow Mary Catherine to entertain lots of friends and family all at once. Ria also designed a center aisle between the two islands to connect the stove and the sink for easy cooking and prep work.
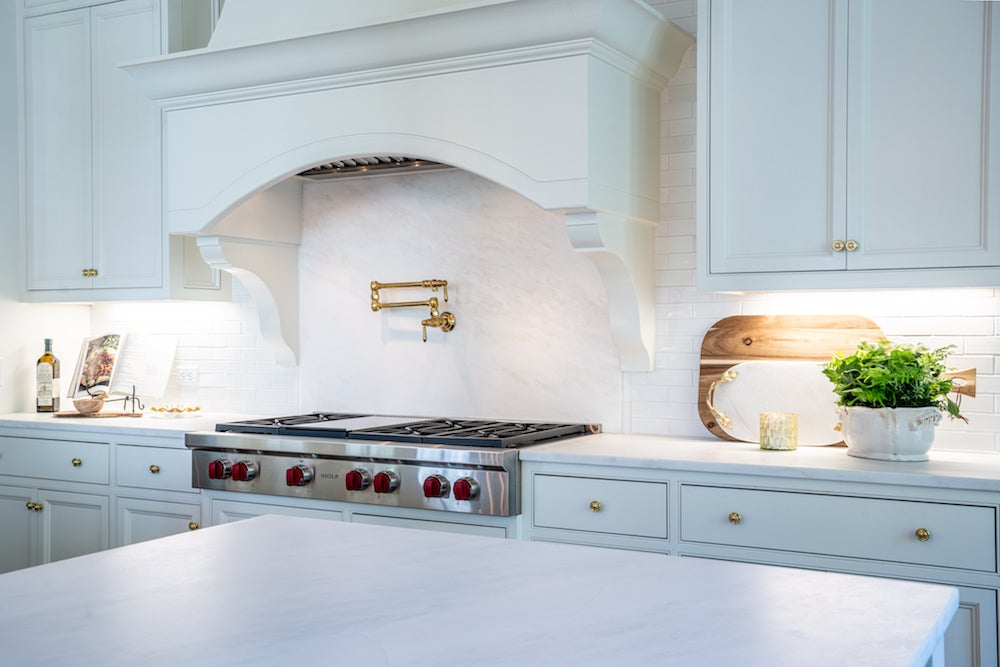
Kitchen Details
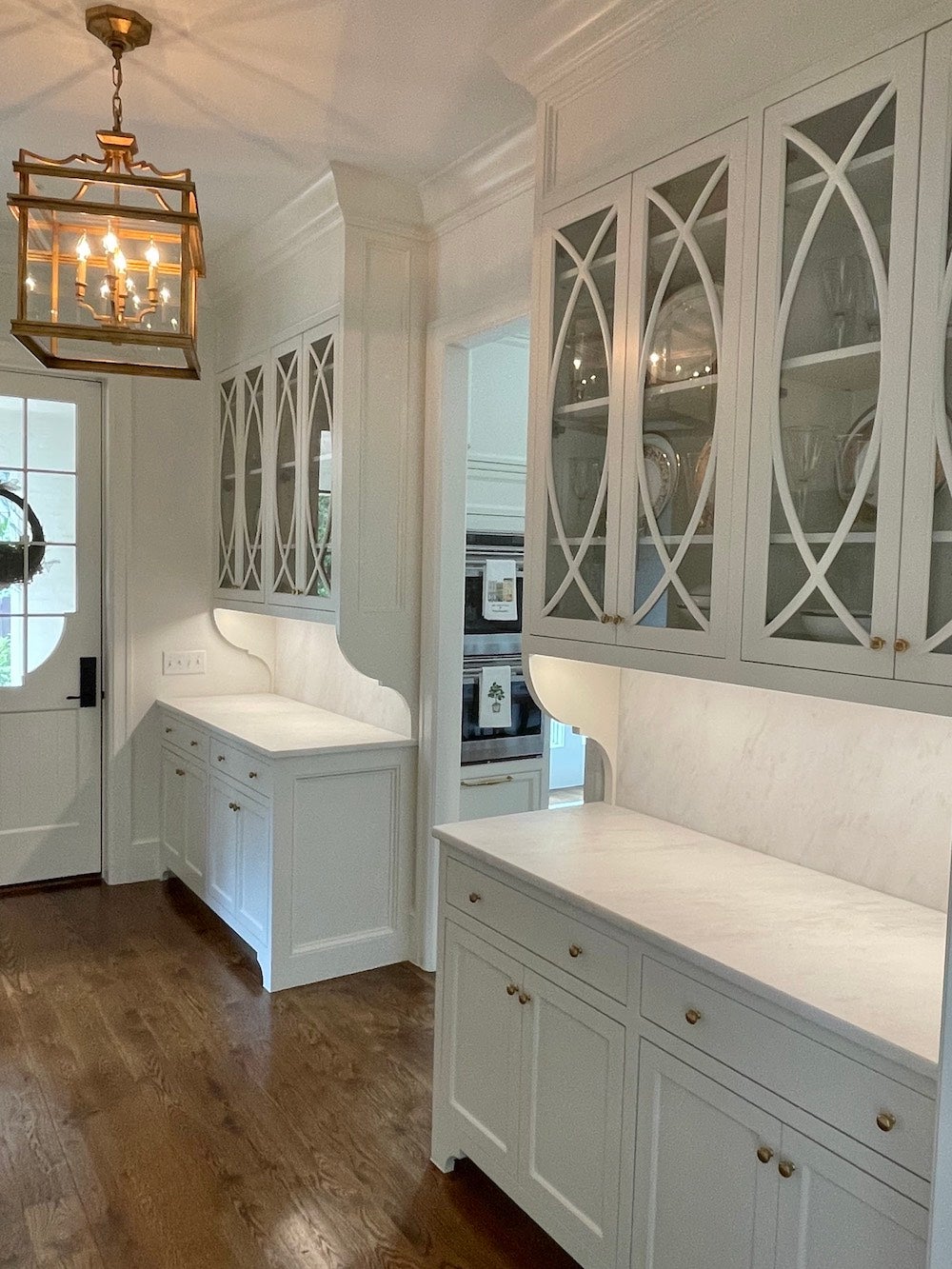
Butler’s Pantry
Mary Catherine credits contactor Chris Hamm with Hamm’s Custom Cabinetry for his detailed work in creating all of the cabinets in the house.
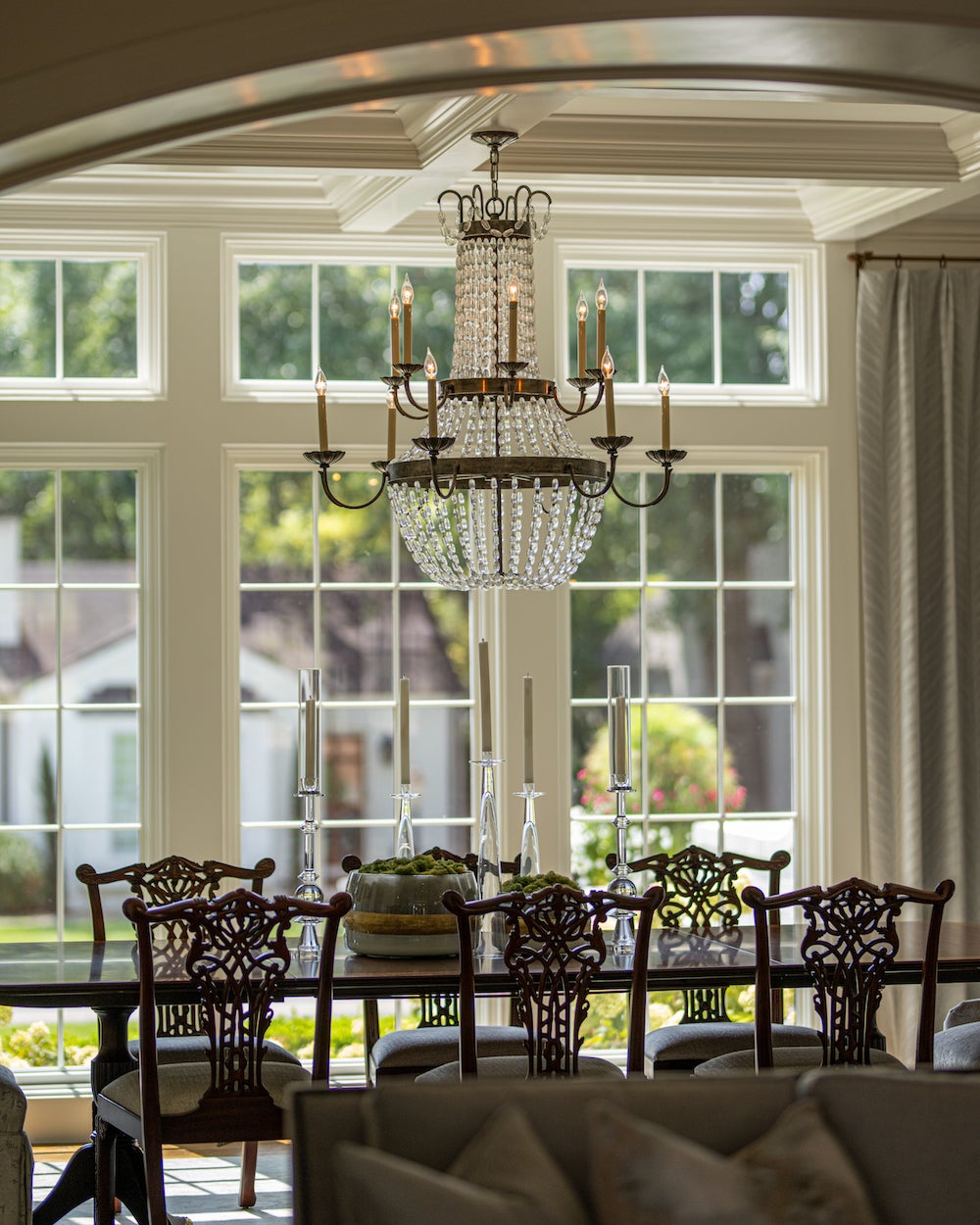
Dining Room
The dining room overlooks the front lawn, and the traditional, tall windows let in an exuberant amount of natural light–the perfect touch to a stately room. The mahogany dining room table and chairs paired with the crystal chandelier above elevate the “traditional and timeless” aura of the home.
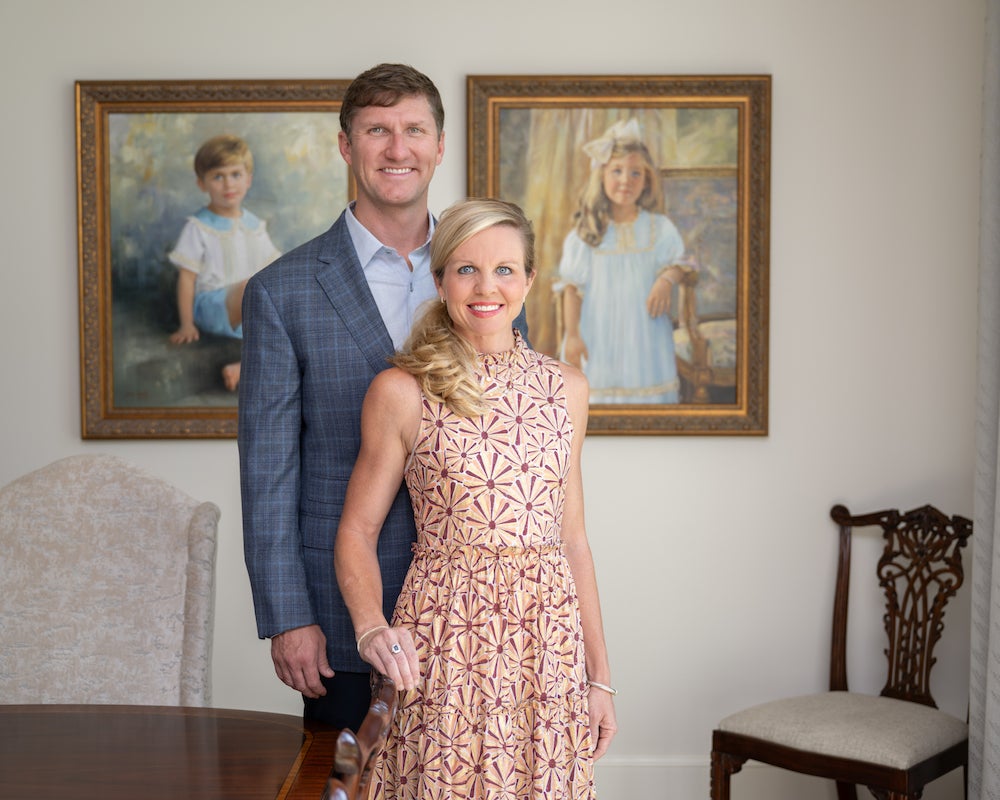
Family Portraits
Each of the children’s portraits are by Leon Loard Oil Portraits.
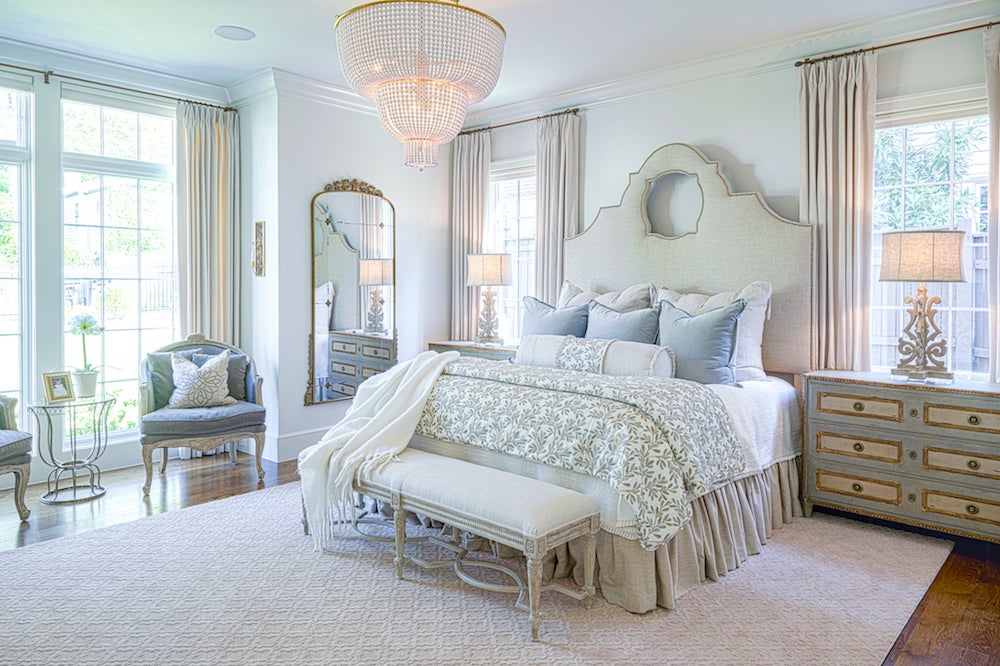
Master Bedroom
Scott and Mary Catherine’s headboard was custom-made by King Cotton Fabrics. Katherine Cole sewed all of the linens for each of the bedrooms.
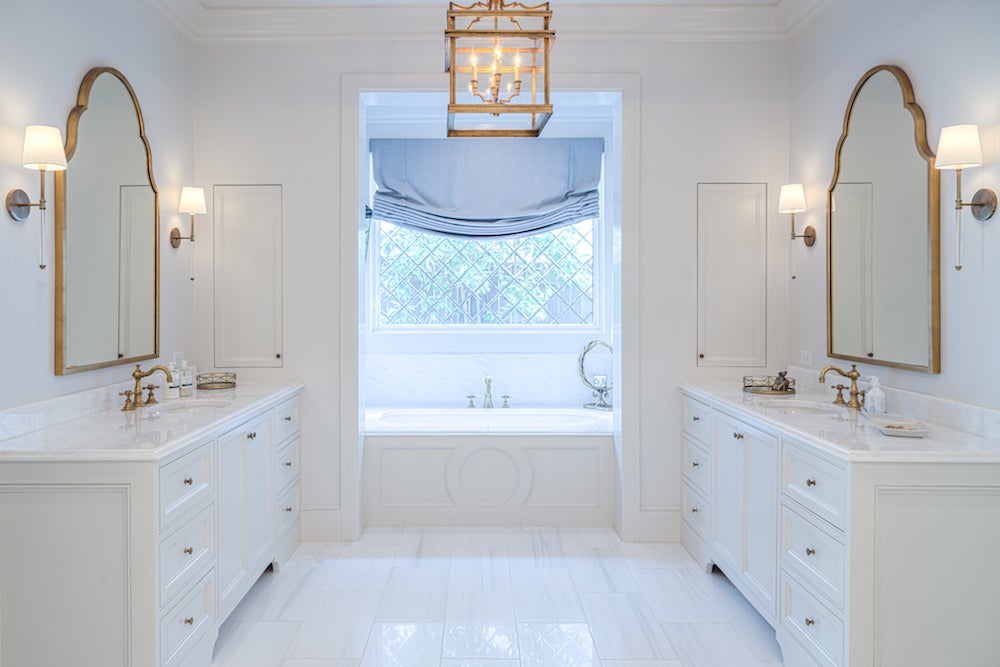
Master Bathroom
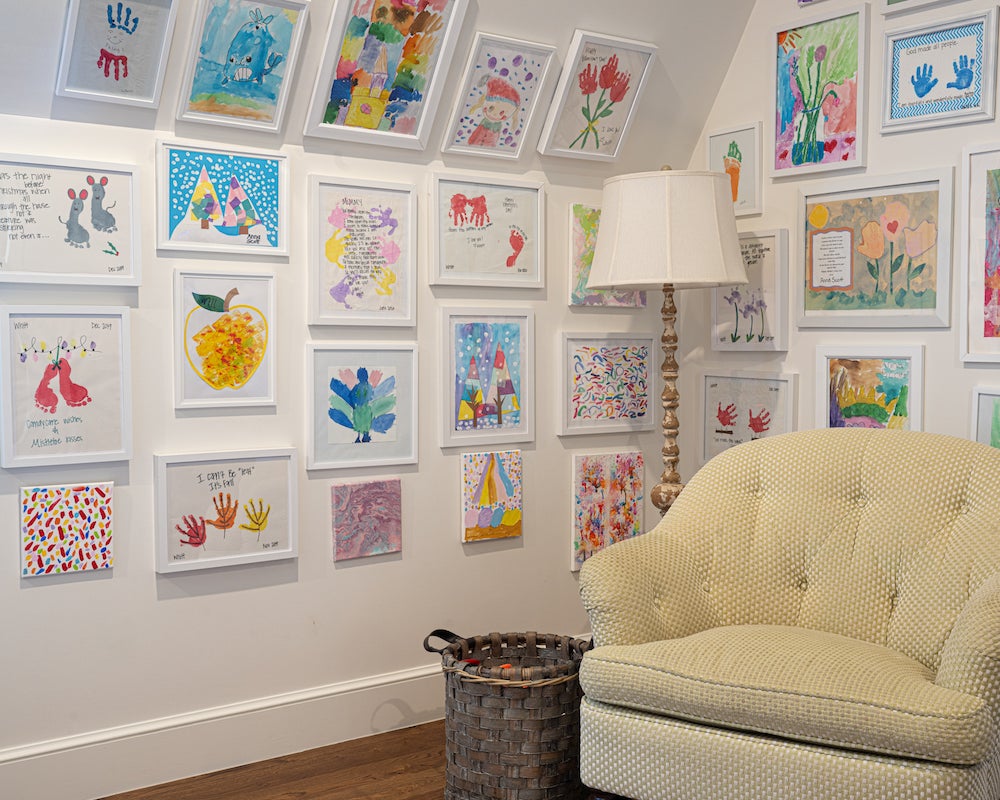
Playroom
Scott and Mary Catherine have three children: Anna Scott, 12; Will, 8; and Whitt, 5. Mary Catherine loves to show off her children’s artwork, so she framed many of their paintings all around the playroom’s walls.
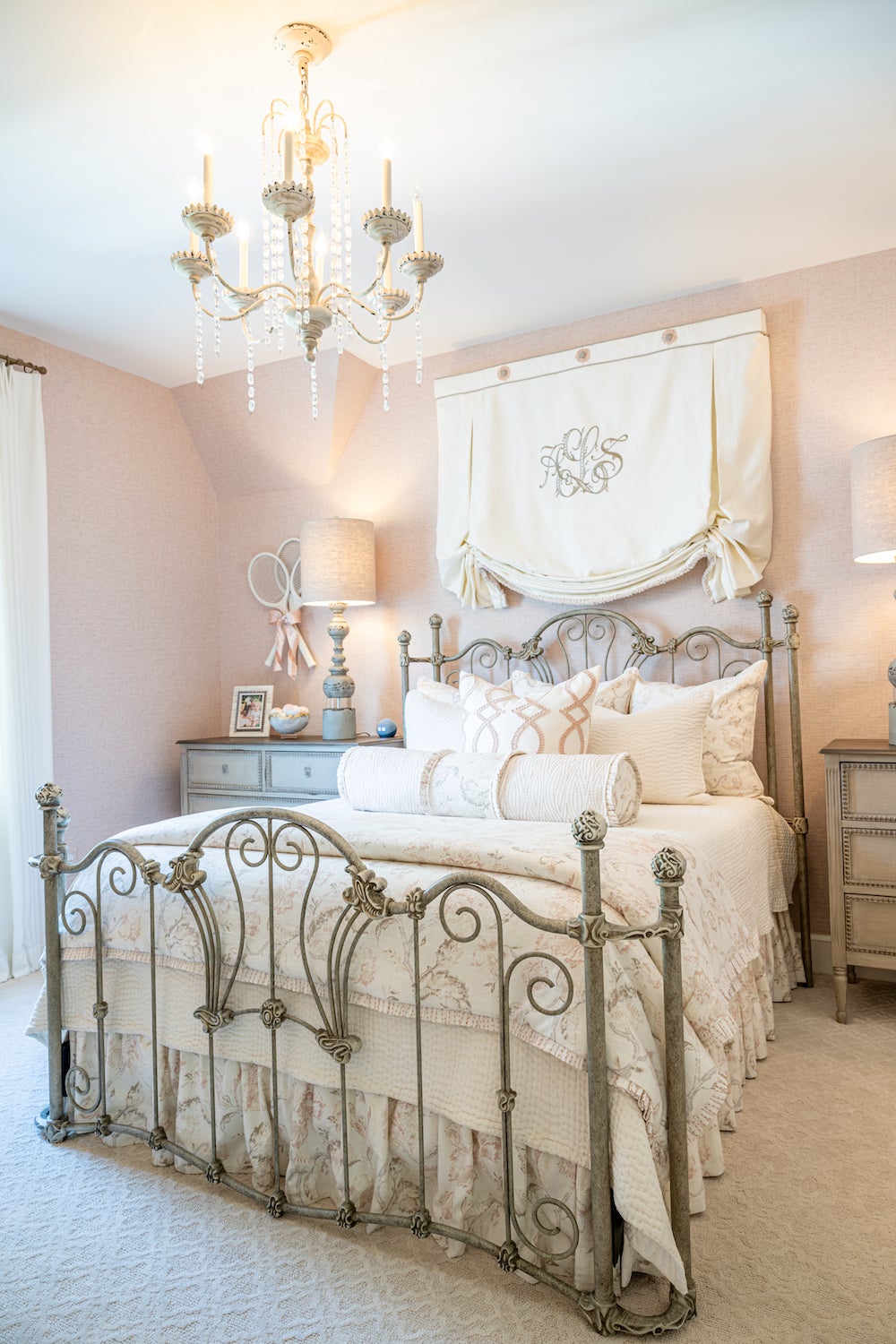
Anna Scott’s Room
Anna Scott has been playing tennis for eight years, beginning when she was 4 years old. She trains with the Birmingham Tennis Academy and competes nationally.
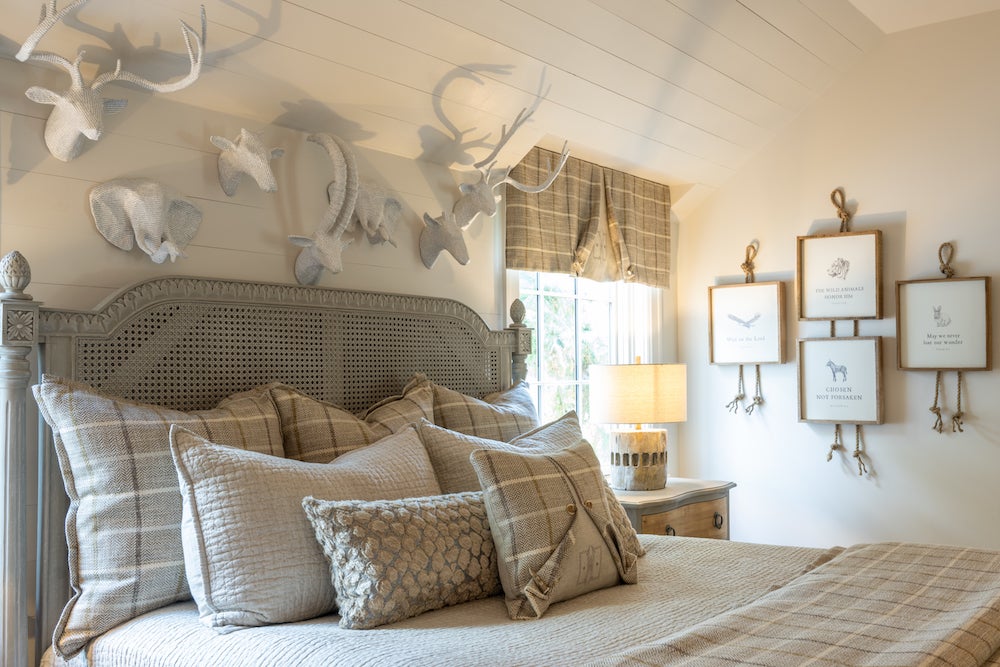
Whitt’s Room
Whitt loves animals and may like to be a veterinarian one day, so his room is filled with jungle and forest animals.
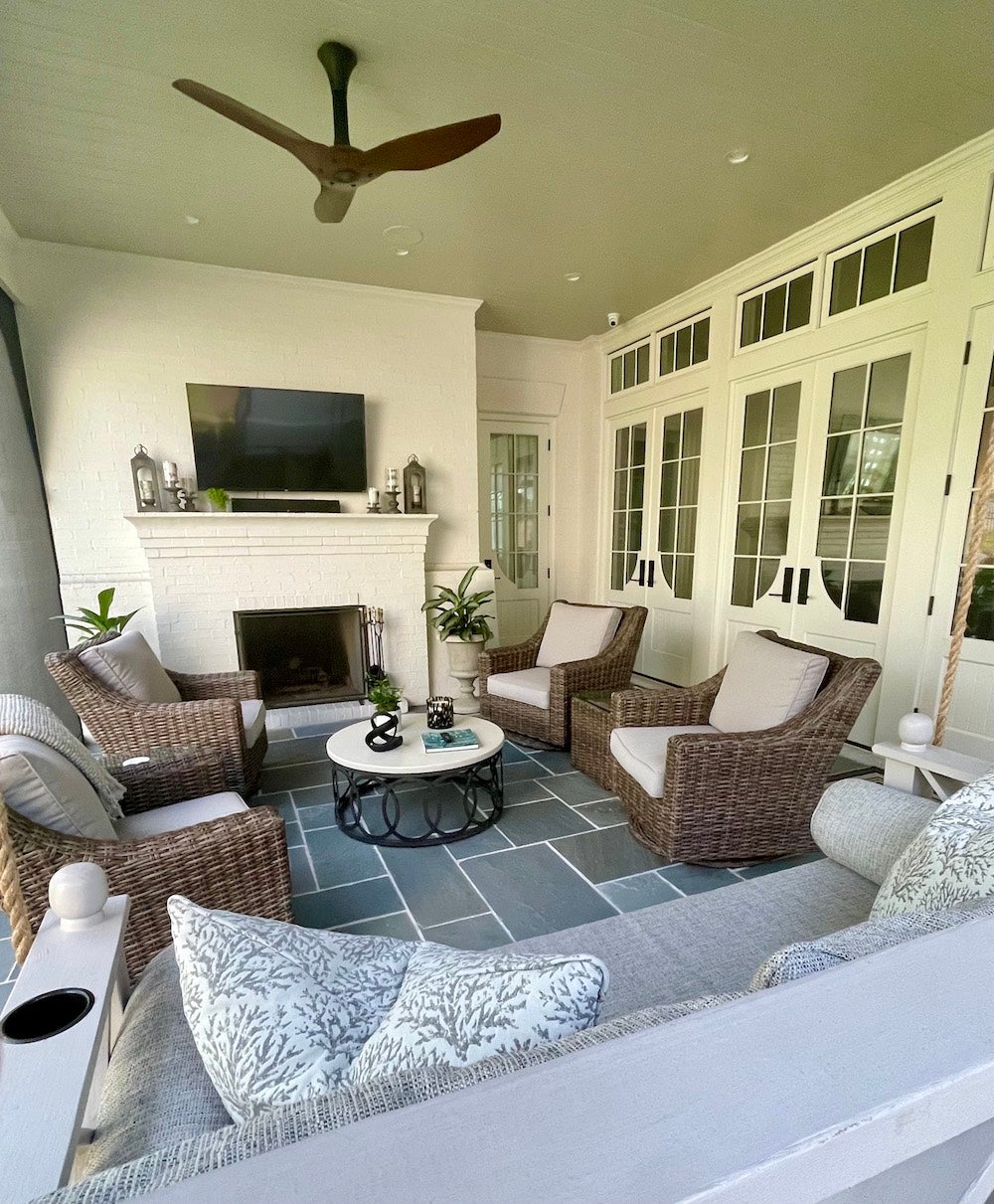
Porch
The porch, which is where the Laneys spend a lot of their time, has motorized screens that can keep out harsh light and insects to allow for comforted time outdoors. The bed swing is one aspect the kids love most about the house.
Behind the Scenes
Architect – Ria Neill, Christopher Architecture and Interiors
Builder – Davis Construction Services
Interior Designer – Joanna Goodman, Christopher Architecture and Interiors
Interior Decorator – Lisbeth Cease
Cabinetry – Chris Hamm, Hamm Custom Cabinetry
Hardware – Brandino Brass
Kitchen Details – Fixtures and Finishes
Kitchen Island & Powder Room Marble – Cottage Supply
Kitchen Chandeliers – Visual Comfort
Family Portraits – Leon Loard Oil Portraits & Mary Tucker Southerland
Bedroom Linens – Katherine Cole, King Cotton Fabrics
Exterior Lighting – Bevolo
Landscaping – Davis Scapes

