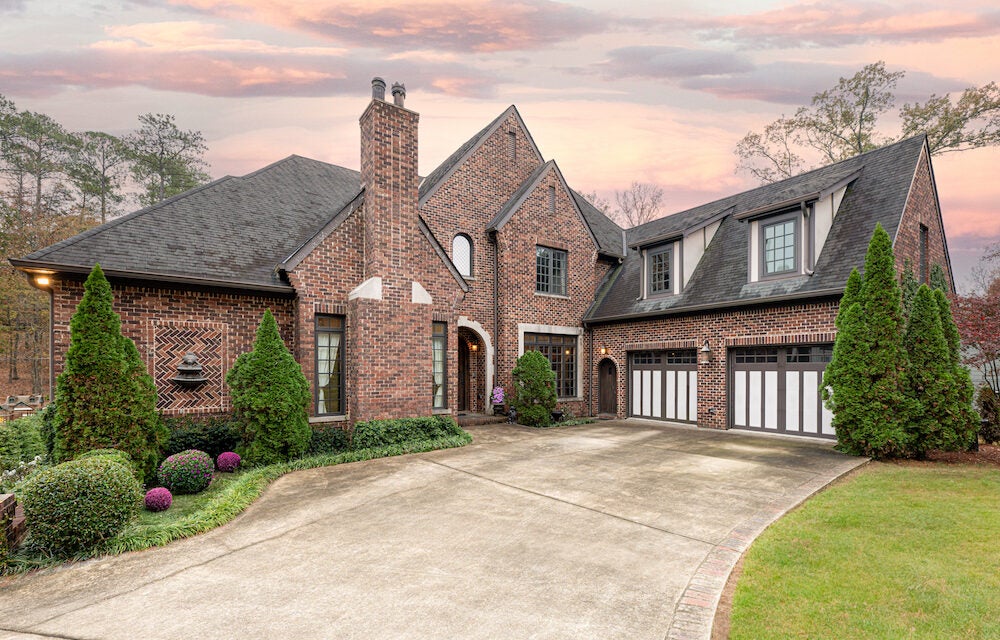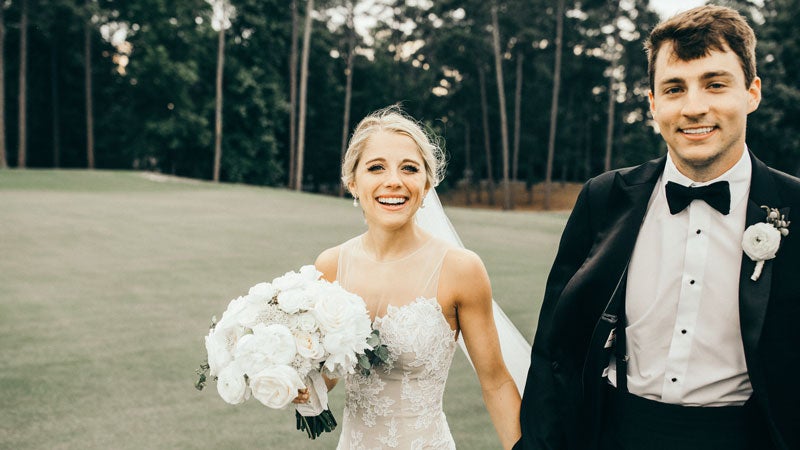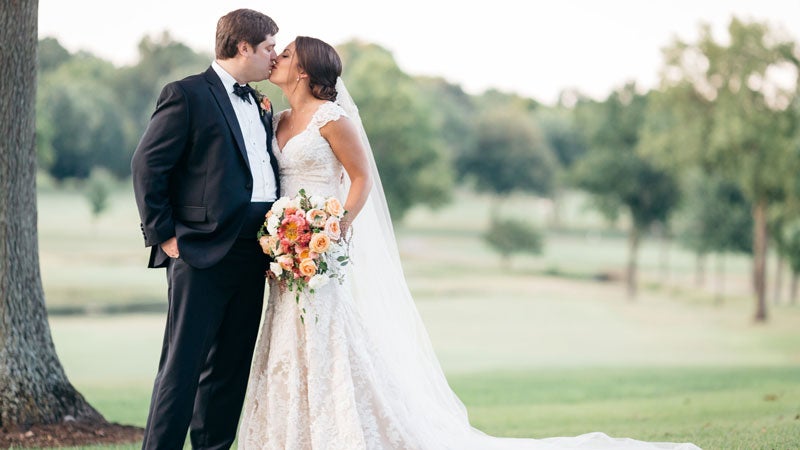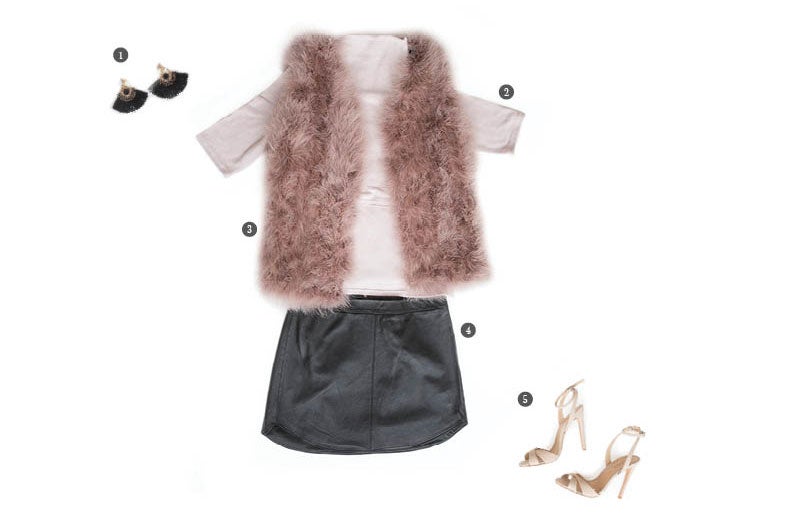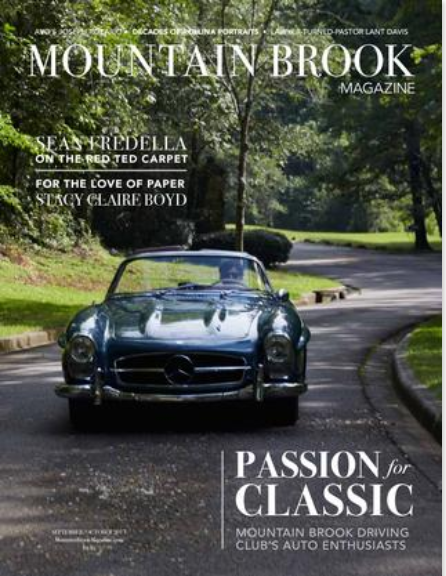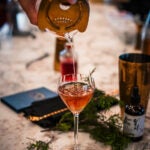By Anna Grace Moore
Photos by Blair Ramsey
There’s no place like home than in picturesque Mountain Brook–a social hub for community secluded within evergreen scenery. With its quaint, walkable villages and prominent school system, it’s no surprise how competitive the housing market is for aspiring residents.
Steve and Jennifer Jinnette–Mountain Brook residents since 2007–moved from Nashville, Tennessee, after Jennifer got a job working in Mountain Brook Schools. Steve, who was then working for Tanglewood Construction, says he was drawn to the suburb initially for the school system, but he and his family have stayed since moving because of the community.
Although he does not have a degree in architecture, Steve loves to draw and actually has built more than 700 houses–each one different–throughout his career. The Mountain Ridge Builders co-founder and owner bought their now home just before the market crash in 2008 and tore it down before rebuilding his and Jennifer’s forever home.
“I have never built the same house twice,” Steve says. “At one point, I built the same design seven times in a row on one side of the street and five times on the other, but you couldn’t tell it was the same plan from the differences on the outside.”
Each of Steve’s builds have innately designed features to differentiate them from the next, and the Jinnettes’ tudor-style home is no exception. When first building, Steve built in a garage space fit for his vintage car collection.
The basement walls reach up to 14-feet-high, meaning the space can hold up to seven cars–eight if one includes the basement’s car lift. Between the traditional, upscale aesthetic of the home and the intricate features incorporated into the house, this magnificent home has the Mountain Brook touch–gorgeous detailing accentuated through original design.
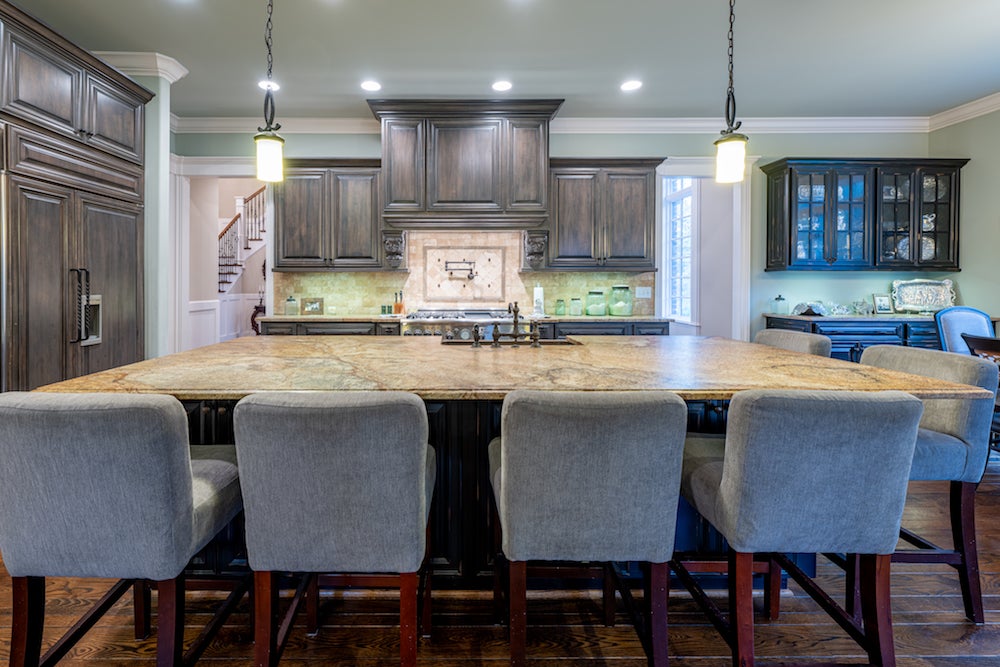
The Kitchen
When designing the kitchen, Steve included a 10-foot-long island, complete with leathered granite for an upscale yet unpretentious look. He and Jennifer chose a barnwood-look for the cabinets, utilizing a two-toned gray palette.
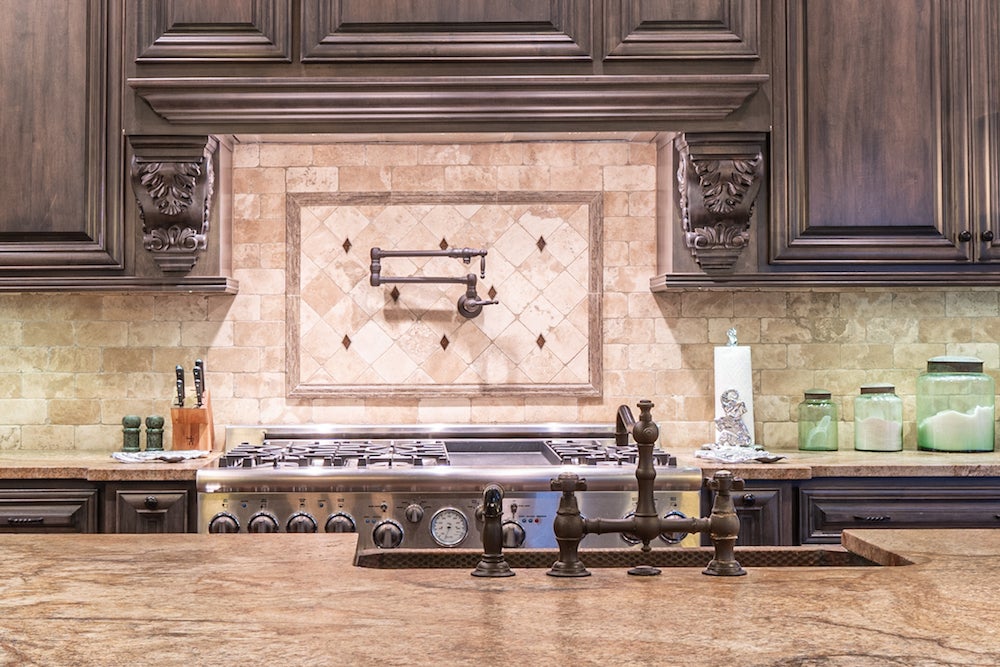
The Backsplash
The kitchen’s faucets were imported from Europe.
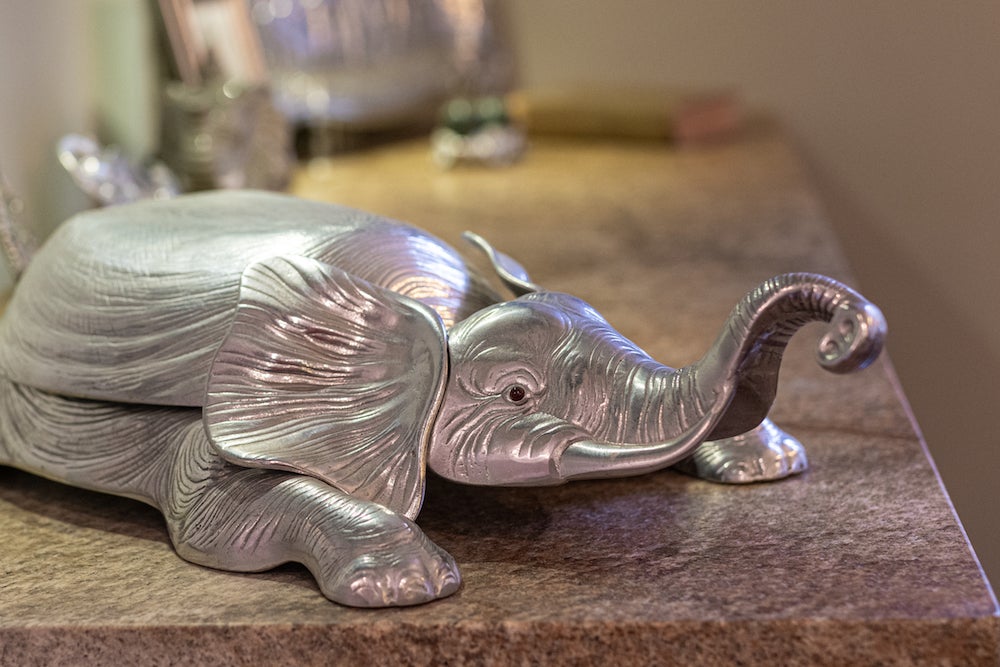
Roll Tide
Jennifer’s love of elephants is evident through her more than 100-piece collection, which is sprinkled into the decor throughout her home. Funnily enough, when Jennifer’s mother was pregnant with her, she went into labor two months early after watching the Crimson Tide lose a game–the first time she ever saw her favorite team lose.
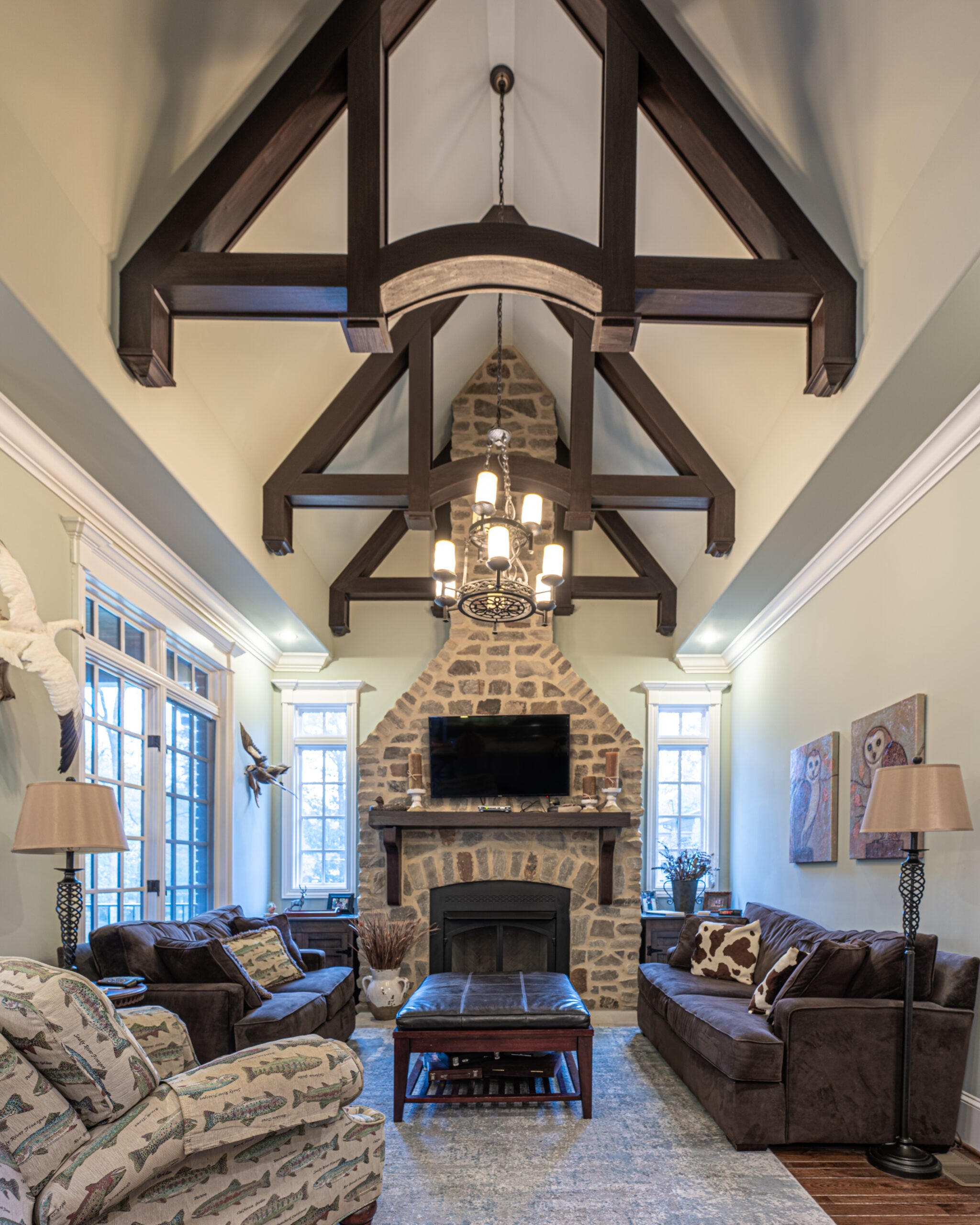
The Den
The Jinnette’s fireplace is made of hand-cut, two-inch-thick stone from East Tennessee. Gazing up the stone work, one notices the cathedral-vaulted ceiling, which Steve accentuated with pine beams.
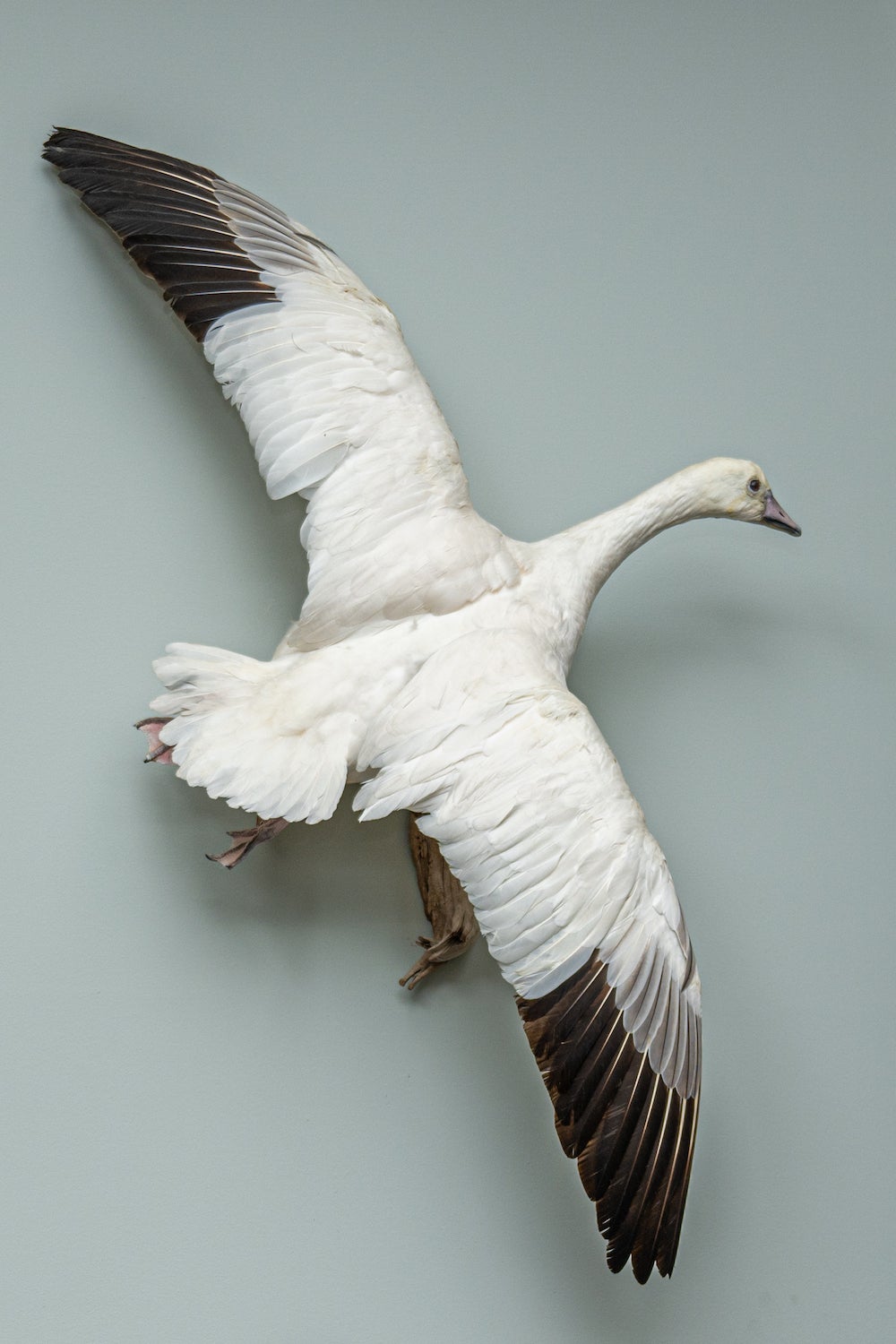
Open Wings
Many of Steve’s prized shots are displayed throughout his home–several of his favorites are from Wildlife Farms in Arkansas.
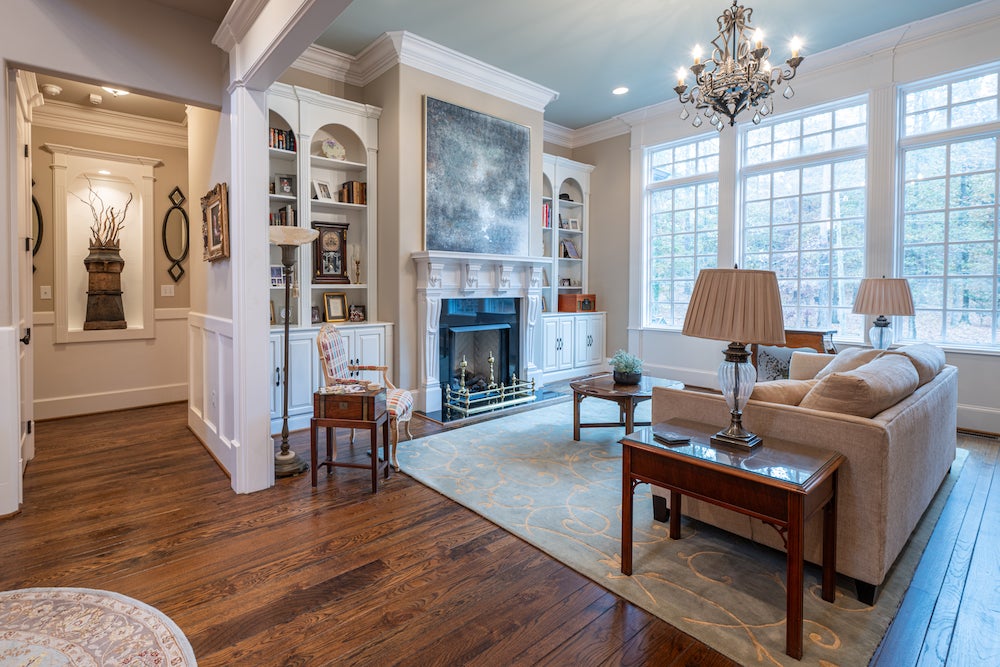
The Living Room
The ethereal abstract against the pearl white bookcase helps elongate the 12-foot-tall ceiling’s height, emphasizing the beauty in traditional design.
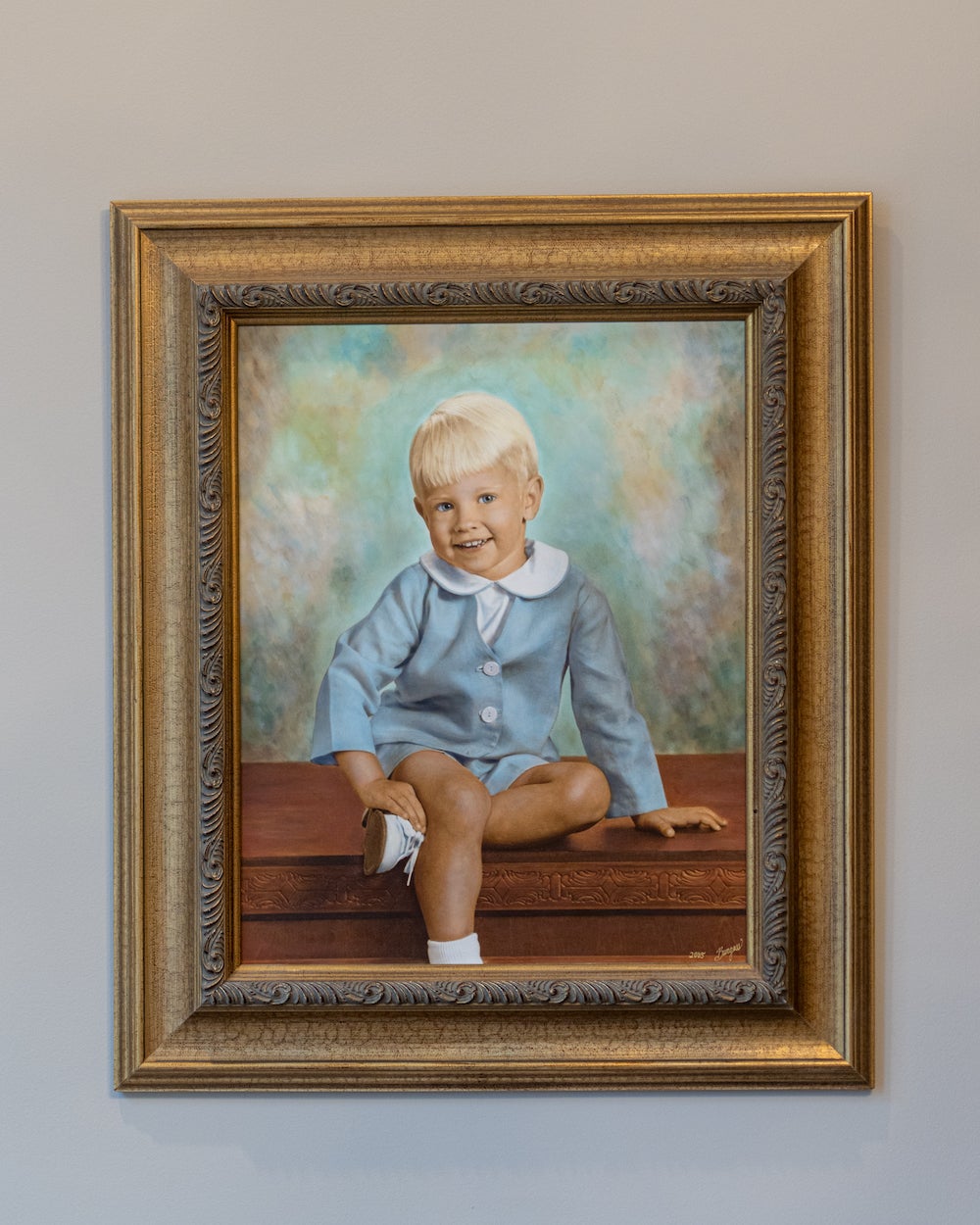
The Age of 3’s
Both Steve and Jennifer were painted when they were each 3-years-old, so they had their children’s portraits created at age 3, too.

The Dining Room
The ceiling’s coffered design is accentuated by the oval medallion encircling the hanging chandelier. The pale blue hues contrast nicely against the cherry-wood hues of the mahogany dining room suite.
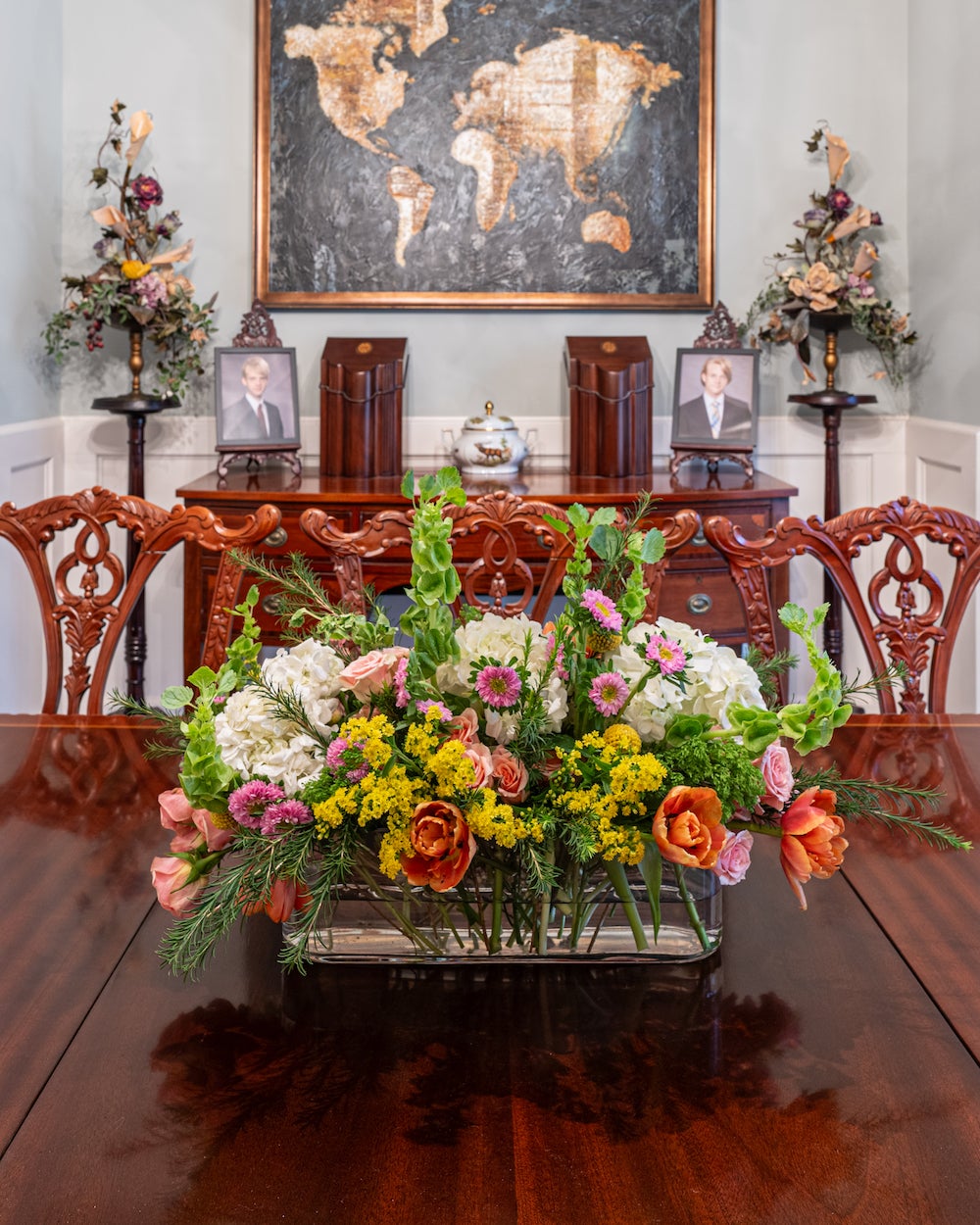
A Teacher’s Touch
Jennifer decorated the dining room’s accent wall with a textured world map from Z Gallerie.
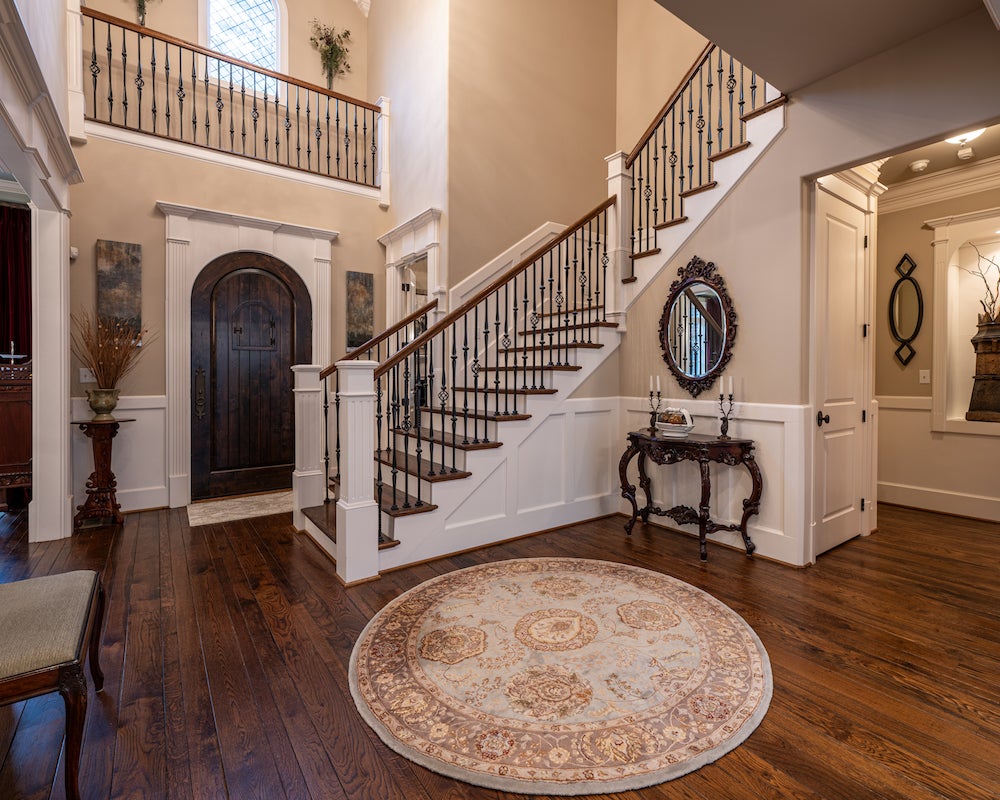
The Entryway
Strolling inside, one first notices the 20-foot-tall walls and the grandeur of the crystal chandelier overhanging the entryway.
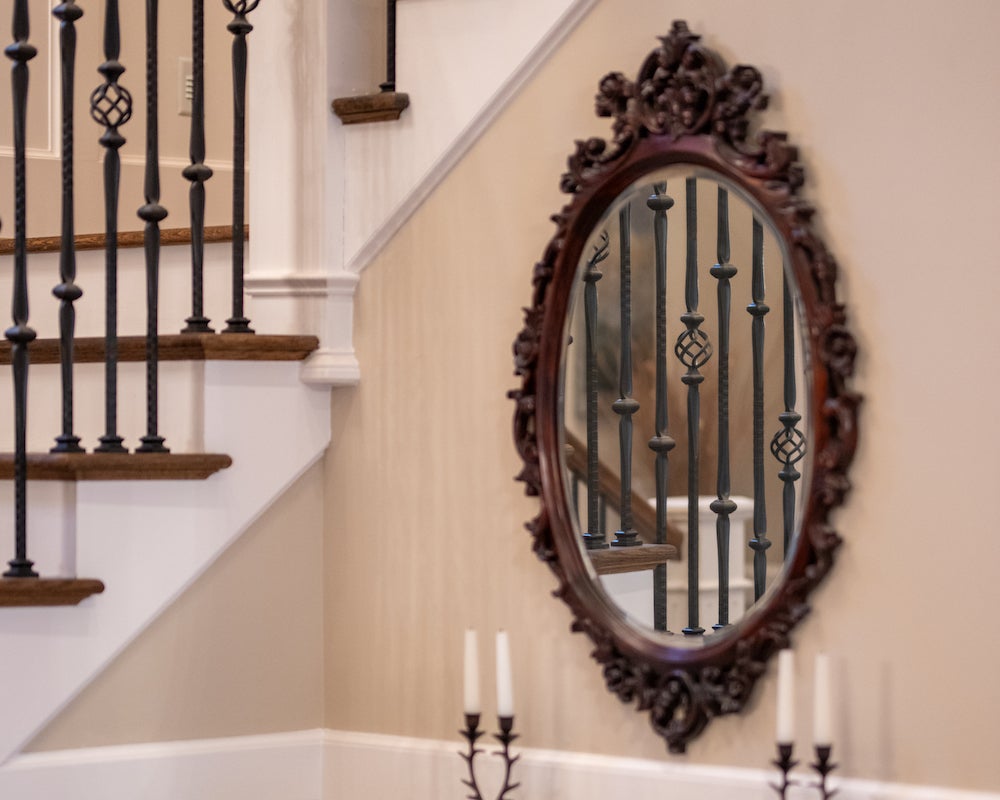
It’s the Small Things
Steve says he incorporated cast iron spindles into the staircase for an “old-world” feel.
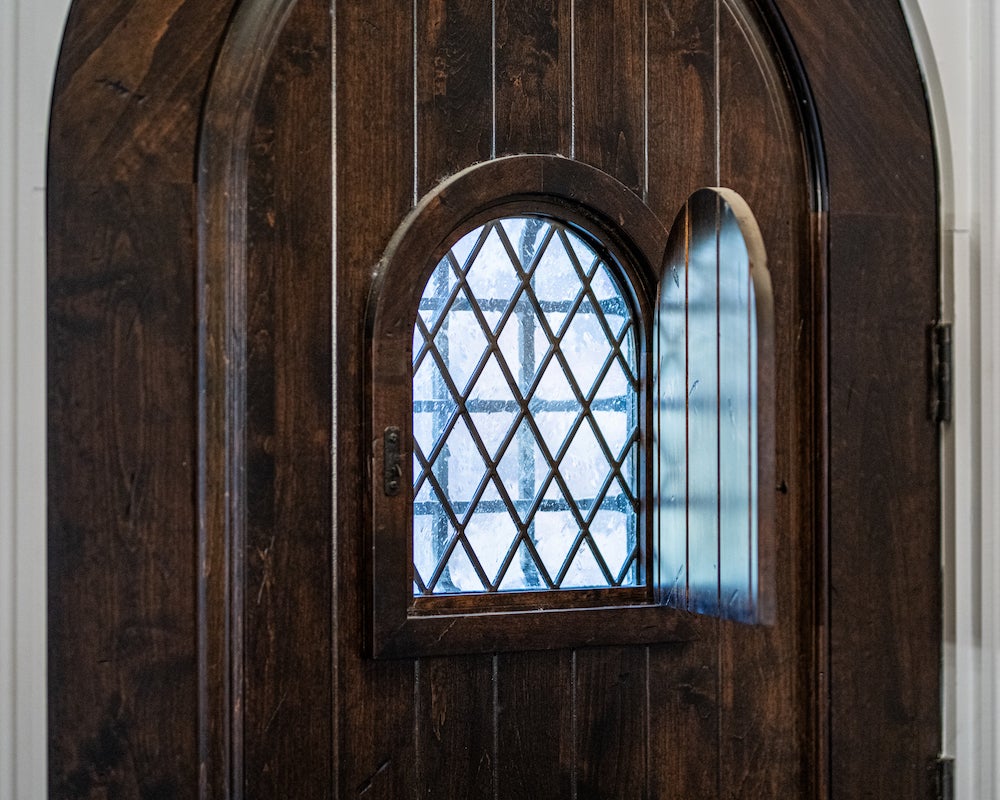
The Speakeasy
As one of the most interesting stylistic features of the home, Steve modeled the front doorway after a gothic theme–incorporating a peek way called a “speakeasy” into the door.
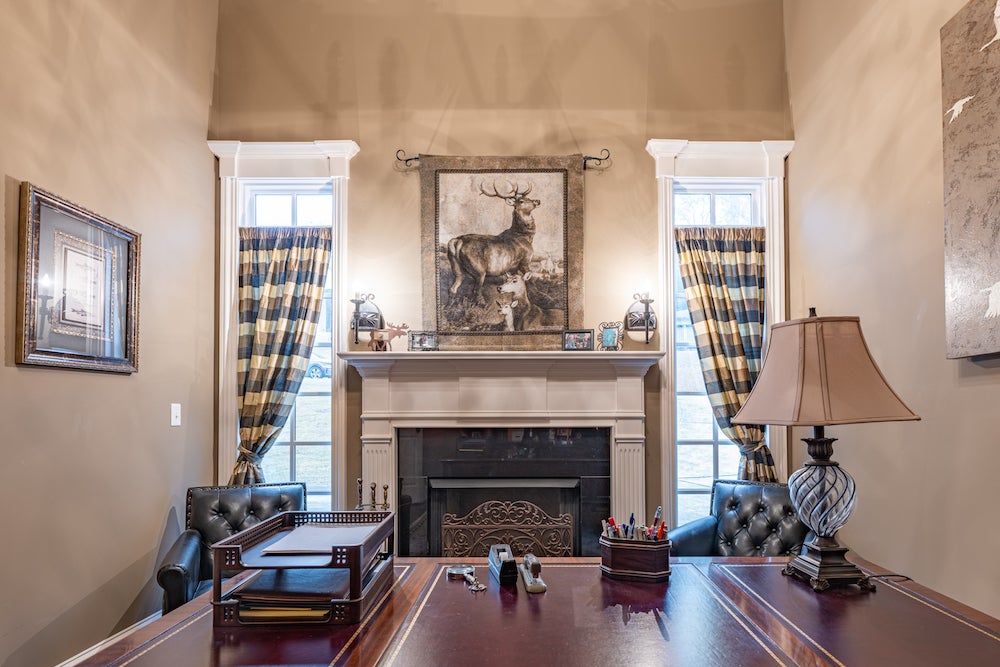
The Office
The office’s avifauna painting is from Z Gallerie, and the tapestry is from The Biltmore.
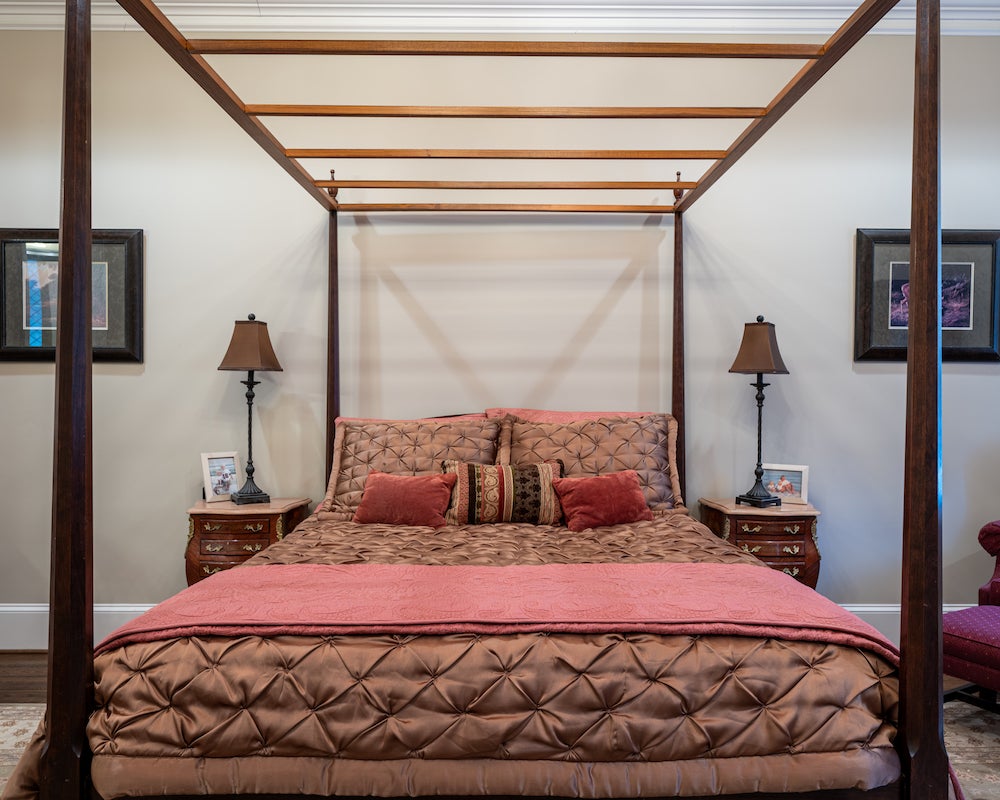
The Master Bedroom
Steve and Jennifer opted for a shaker canopy bed with a pencil post design to keep in tune with the tudor-style interior decor.
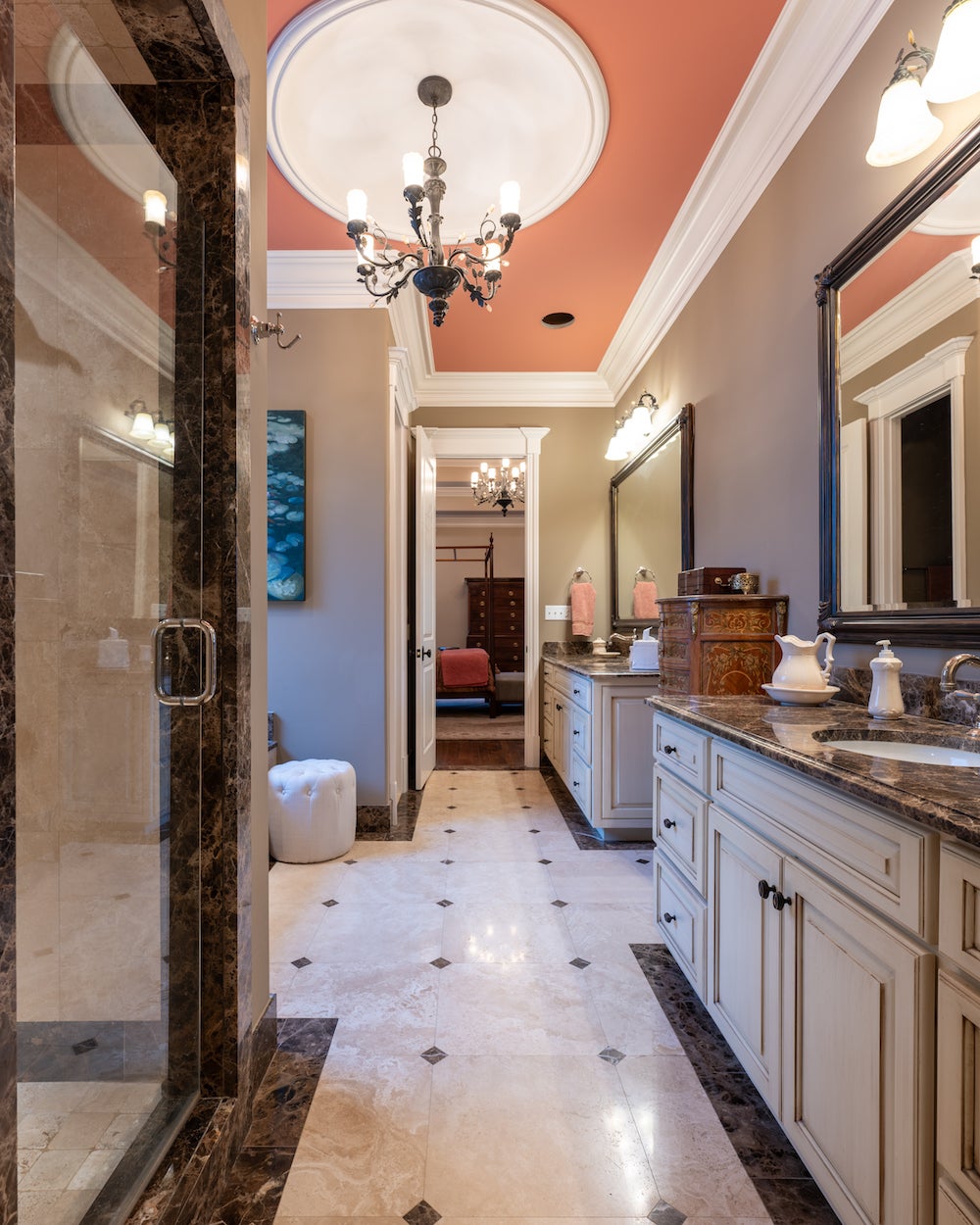
The Master Bathroom
Steve utilized dark emperador granite for the vanity countertops, contrasting the color with the ivory-colored travertine floor tile–which he chose for its heating ability at the press of a button.
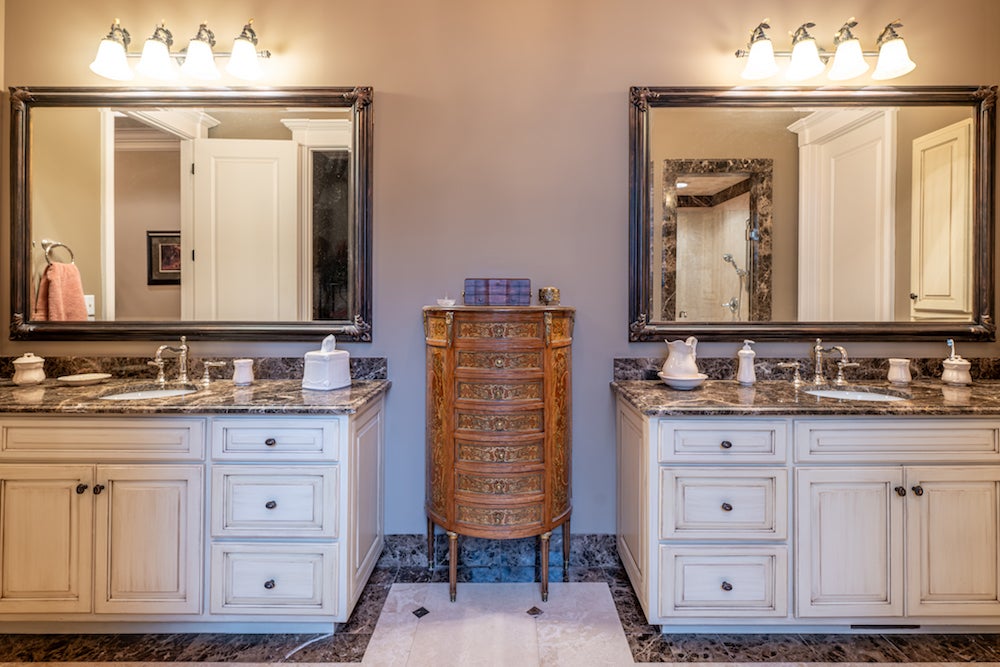
His and Hers
Steve chose traditionally designed vanities for the bathroom, incorporating ample space into an upscale aesthetic.

