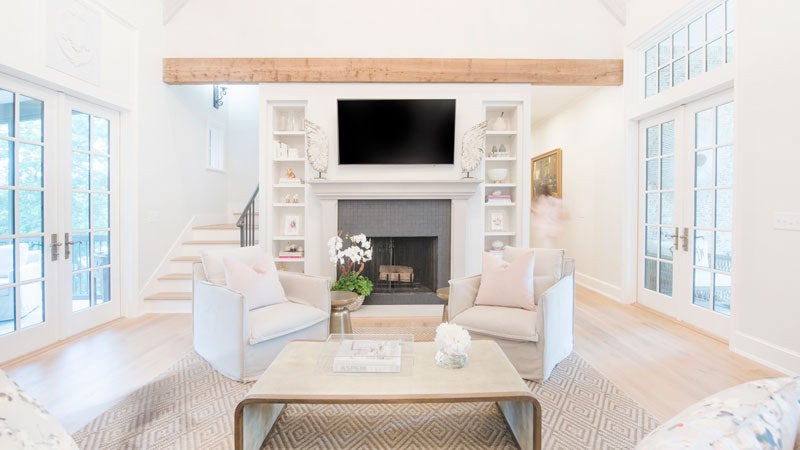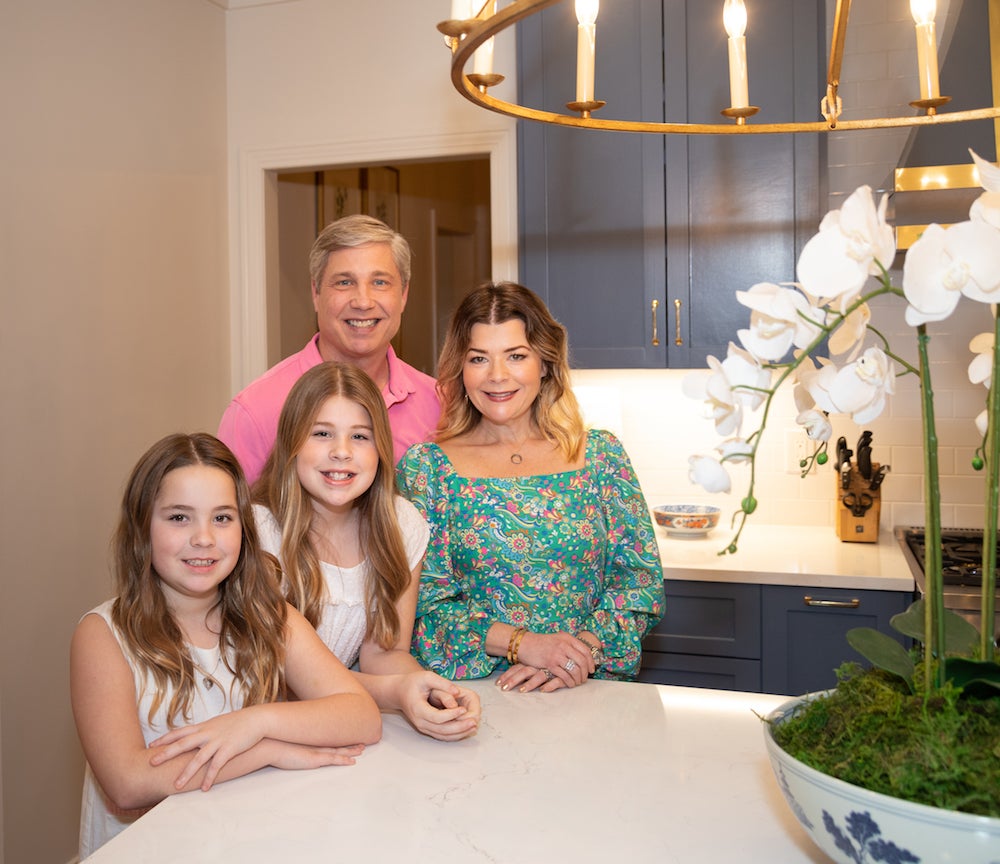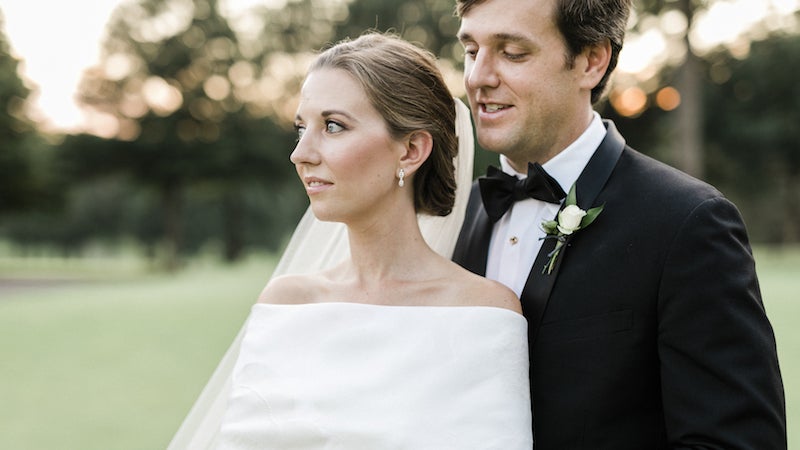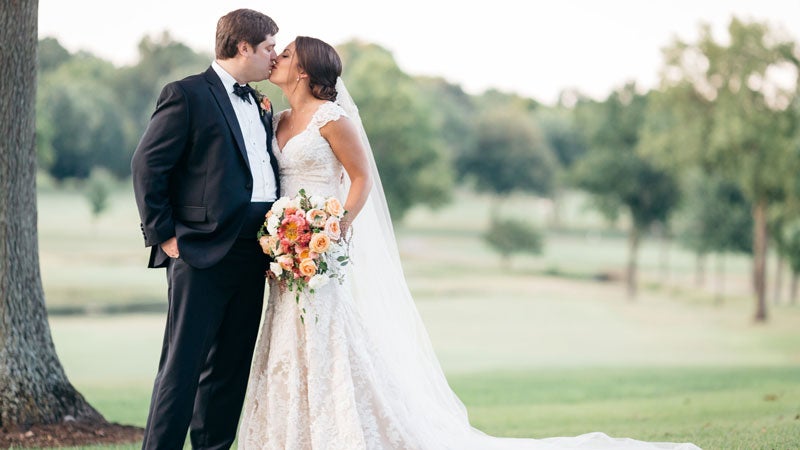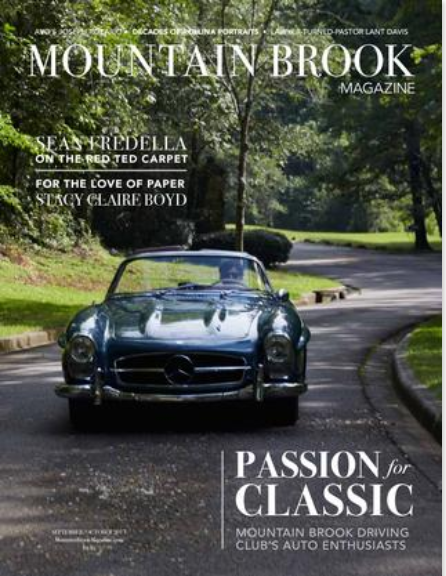Whenever a friend of Ann Holman’s walks into Ann’s home, she feels like she’s at the spa—and with good reason. Its open, white and bright space exudes tranquility. “When I first walked in, it just felt calm and soothing,” Ann recalls. “And my kids feel like they are at the beach here.”
Before moving into this house in 2018, the Holmans had spent 18 years making memories in the same Crestline home, but with their three kids in high school and college, it was time to move on and allow another family to be so close to the elementary school and Halloween fun—if they could find a new house they loved that still kept them close to Crestline Village.
The day Ann walked in an open house at this spec home off Montevallo Road, she knew it was “the one,” and she and her husband, Jamie, had an offer in by that night. In their new space, the family spends time together in the spacious kitchen/family room area and the den on the other side of the fireplace, and everyone can retreat to their own spaces too. Their daughters Wels and Lucy have a living area off their bedrooms upstairs as does their son Mac on his wing of the upstairs, and Jamie has his own study off their bedroom.
Light fixtures and other details were already in place in the house when the Holmans moved in, but to finish out the décor Ann turned to interior designer Lisa Flake, one of her friends since junior high school. Together they added touches of funk to the space. “It’s easy because Ann has great taste and she’ll take some risks,” Lisa says. “And she knows what I like,” Ann echoes.
Lisa and Ann convinced Jamie to let them use blush pink accents in the living spaces in “exchange” for him getting a leather recliner and hanging animal heads in his “man cave” study. From there they set out to look for curtains and other fabrics to make the new space the family’s own, starting with their oldest daughter Lucy’s room to get it complete before she left for her freshman year of college. The Holmans also built out the breakfast nook with a leather banquette, and they added screened walls to the back porch and additional cabinets in the laundry room.
Ann and Jamie had always thought about building a house, but instead they found one that was just what they were looking for without the headaches that come with the building process—on a lot they love too. Nestled down a hill right off Montevallo Road, they can see trees from their home but not the street. To Ann, it feels like a treehouse, but all the more so like a retreat.
Den
Lisa and Ann reworked the Holmans’ furniture from their previous home for this space, adding custom pillows with blush pink accents and other decorative elements. They found the white wings on the mantle at Stock & Trade and the accessories in the book cases from Details, Trouve and Lamb’s Ears. The indoor/outdoor rug from Hiltz Lauber also makes for easy cleaning with two dogs in the house.
 Breakfast Nook
Breakfast Nook
A mix of black, metallic and grey make a statement on a wall-height banquette off the kitchen that Lisa designed with custom pillows. Ann found the blush pink chairs to go with it when she and her daughter went to meet her college roommate in Houston.
 Kitchen
Kitchen
Ann found large glass canisters at Lamb’s Ears to accent the giant island in this white and bright kitchen where she spends time cooking. The kitchen opens up to a family living space with a TV, making it easy for the family to spend time together.
Kitchen Bar
A painting by Catie Radney from Gallery 1930 adds a bold touch to the white shiplap in the bar off the kitchen.
 Porch
Porch
Ann reused wicker chairs she’d had around a fire pit at their old house on this side porch, which also doubles as the primary entryway to the home.
 Master Bedroom
Master Bedroom
Ann wanted soft greys and whites to create a retreat feel in their bedroom. To warm up the spacious, deep room, they added shutters and a wall with light grey wavy wallpaper by Thibaut behind the bed, and they created a living space with chairs from Defining Home, white leather fringe ottomans from Outpost and a custom window seat that Lisa designed.
 Master Bathroom
Master Bathroom
The autumnal colors in this rug from King’s House Orientals Rugs add a splash of warmth to this classic white space.
 Study
Study
Jamie’s office space has a more masculine design with leather chairs from Stock & Trade and geometric pillows from Too, Unique Pillow Accents. A painting by local artist Emmy Grier purchased at Argent and custom drapes round out the space.
 Girls’ Bedrooms
Girls’ Bedrooms
Wels, who favors clean lines, picked out the pop art by Julia Davis of Bored Shenanigans for her wall and on-theme Lauren Moshi pillows for her black and white bedroom. Her older sister Lucy saw a butterfly wallpaper in a magazine, and Lisa helped her select this design for her walls by Cole & Son and find feminine white and pink bedding to go with it.
 Girls’ Living Space
Girls’ Living Space
Wels and Lucy pulled in elements from Lucy’s old gold and white and pink room to accent their shared hang-out space, and Wels picked out the neon light to replace one from her old room to add a splash of pink.
Behind the Scenes
- Interior Design: Lisa Flake, Caldwell Flake Interiors
- Architect: Brent Uptain, Studio J. Brent Architecture
- General Contractor: Richard Keydoszius, KAM Construction; TDL HOMES, LLC
- Island Countertop: River Bottom Pine
- Select Rugs: King’s House Oriental Rugs, Hiltz Lauber
- Select Furnishings: Defining Home, Details, Lamb’s Ears, Outpost, Richard Tubb Interiors, Stock & Trade, Soho Retro, Trouve
- Select Artwork: Catie Radney/Gallery 1930, Emmy Grier/Argent, Mary Ball
- Custom Dining Table Finish: Charles Wade
- Landscaping: Gary Webb

