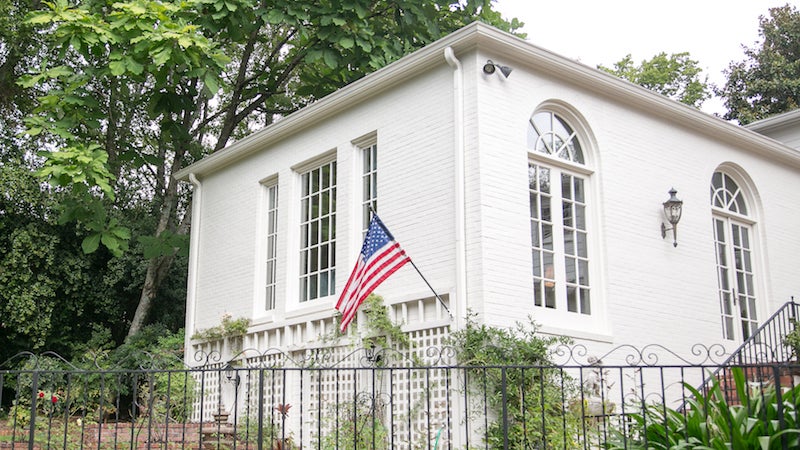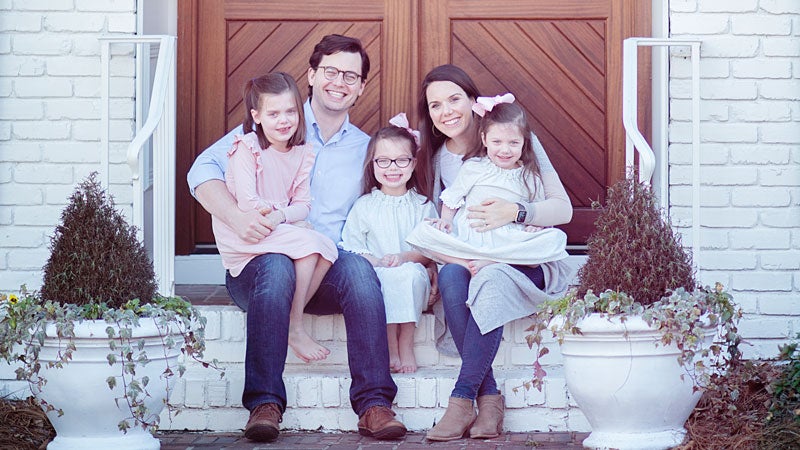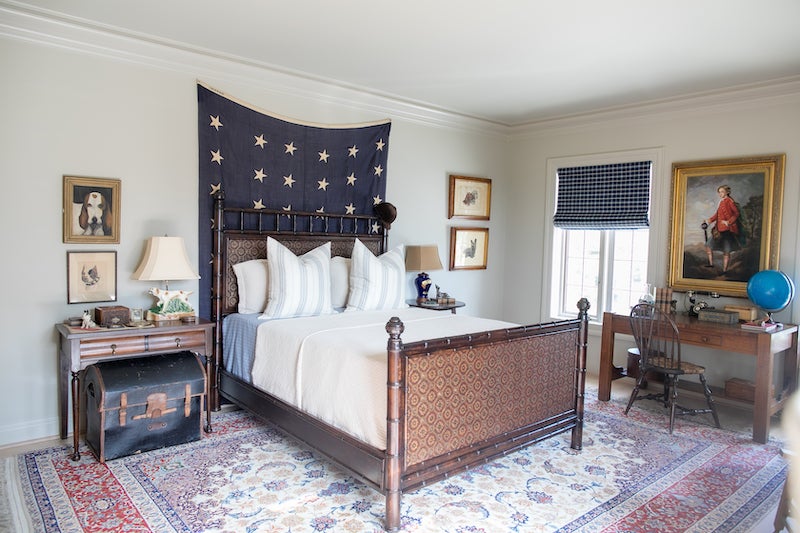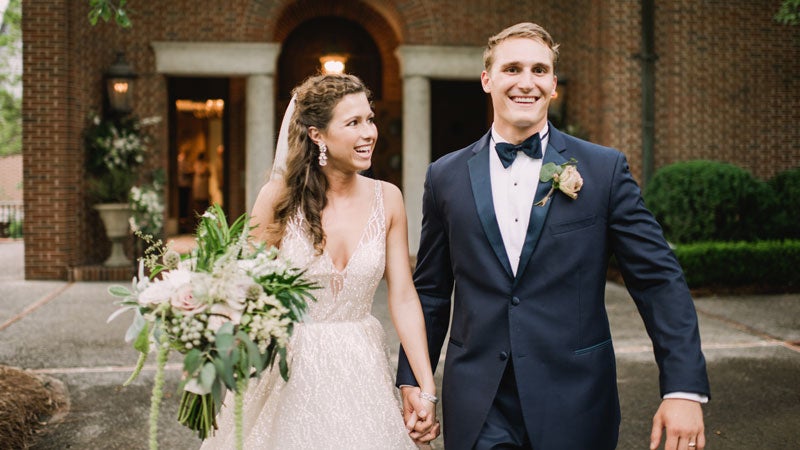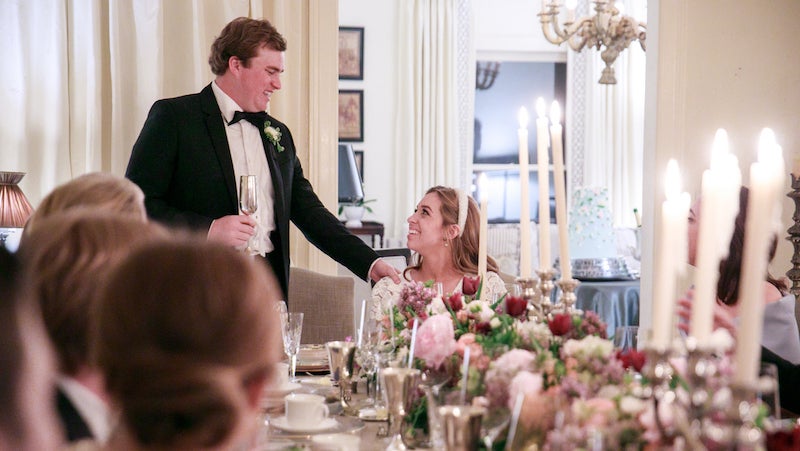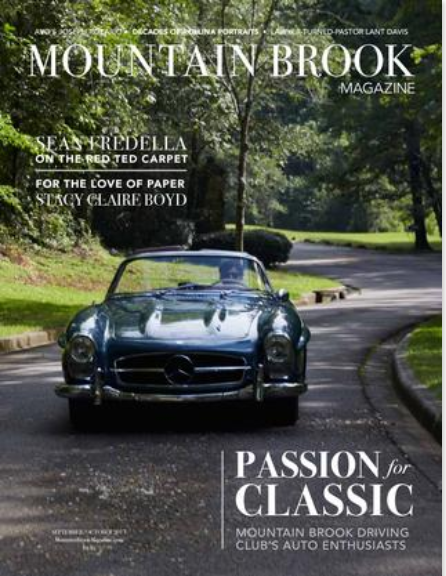By Madoline Markham
Photos by Margaret Lee
The house on Old Leeds Road was everything Ila and Thacher Worthen had said they wouldn’t buy. They didn’t want a big house. They didn’t want a pool. And they didn’t want to renovate. They were busy enough with three teenagers and their careers, and they had completed three other home renovations.
But in the end their love of a project and entertaining won out, and two years ago the 1956 home that Ila dubbed “the ultimate entertaining home” was theirs—with plenty of projects to be done.
Ila thinks most people would have turned around when they walked into a house full of 1960s wallpaper, bright colors and a baby blue kitchen that hadn’t been redecorated in decades. But not the Worthens. After renovating three other homes together, wallpaper and paint colors seemed an easy fix, and Ila stepped up to act as the contractor on the project, a process she likens to child birth where you forget the tough parts and remember the end product.
Ila’s first call was to interior designer Tasha Davis. They had worked together on Ila’s last kitchen renovation one year before, and Ila says working with Tasha is “like working with your best friend. Her style and my style are right in line.” Tasha advised Ila on the paint scheme for the home’s new look and designed its completely new kitchen and primary suite.
The Worthens moved in two weeks after closing, finished their daughters’ upstairs bedrooms and son’s basement room first, and then slept in different rooms around the house for close to seven months before renovations were complete.
They quickly set to work updating pink toilets, mauve bathtubs, and maroon and gold walls, freshening up the home’s palette with white and neutral paint colors inside and out. Down came patterned curtains and exterior iron railings, and up went abstract art and updated but still traditional light fixtures. Ila incorporated several furnishings they bought from the home’s estate sale before they moved in into the main living spaces. But compare the photos to the real estate images from a few years ago, and the aesthetic transformation to a 2021 look is far from minimal.
Structurally most of the renovation work came on the house’s left side and extensive rotted exterior siding. They converted one full bathroom into a laundry room since the main floor didn’t have one, and they transformed one of many living areas—this one glassed in—into a master bedroom with yet another former bedroom becoming their master bathroom.
The guest bathroom on the main floor was not part of the renovation plans, but after discovering water damage from an air conditioning leak, they used Tasha’s design for tile and countertops to change out the mauve bathtub and mauve toilet and create a walk-in shower. In doing so, they created a very calming bathroom for guests.
What hasn’t changed much about the home is perhaps its greatest asset: its spacious courtyard patio and pool area complete with a grilling area. After all, its setup for entertaining had been what sold the Worthens on the home in the first place. They are sure to host many birthday parties, fundraisers, sports team celebrations, low country boils and more memory-making occasions there for many years to come.
And to top it all off, the renovation was completed before the COVID-19 quarantine started in the spring of 2020. Ila has said over and over again that her family was so lucky to be able to truly enjoy their home in a season where they spent so much time together in it.
Exterior
One of the strongest appeals of the home to the Worthens was its space for entertaining indoors or out. As a part of their renovations, they painted the exterior brick Natural Choice by Sherwin Williams and the iron railings black. The front door and railing in foyer were also painted Black Fox by Sherwin Williams.
 Dining Room
Dining Room
A piece of abstract alcohol ink art by Shirley Lewis, a friend of Ila’s, adds color to the white walls and curtains in this space in the front of the house. The chandelier was one Ila just couldn’t part with from her previous home, so she brought it with her to this one.

Kitchen
Tasha designed this bright, white space around the Worthens’ love of cooking, with quartzite on the countertops as well as the backsplash, and they added a bar area where an additional staircase once stood. The Chippendale design of the upper cabinets in the kitchen bar were influenced by the detailing that Ila loves in the cabinetry at Mountain Brook Club, and Tasha’s design for the built-in freezer and refrigerator was inspired by the bar in the home’s basement.

Living Room
This large ballroom was added onto the house at one point, and its design began with the rug from the previous owners and a piano that is more than 100 years old that they had left in the house’s basement on the day of the inspection. Its paint colors were lightened up to white and grey from the original maroon walls with yellow ceiling in the room, and the Worthens used furniture from their previous home to fill in the rest of the room.

Master Bedroom
One of the biggest transformations in the renovation came converting this glassed-in living space with a spiral staircase to the courtyard below—what the home’s realtor, Mary Ruth Thomas, remembers as being the “kids party room” that faced the “adult” ballroom—into a master bedroom. They added walls to create a master closet where the spiral staircase and bar once stood, refinished the wood floors and added curtains to create a relaxing retreat.

Master Bathroom
What was a small bedroom is now Ila’s favorite room in the house: an elegant master bathroom that Tasha designed with a soaking tub and a 6-foot-by-6-foot shower with several showerheads.

Pool
The Worthens like to host barbecues and low country boils in their back patio and pool area for their teenagers’ friends and their own.
 TV Room
TV Room
Ila had these original colorful curtains that were in this room from its original owners cleaned, and then she designed the room around them. Guests they have had at parties have since asked where she got them, and they now pop against white walls whereas the walls were pink and grey before the renovation.
Behind the Scenes
- Interior Design: Tasha B. Davis Interiors
- Tile & Plumbing: Fixtures and Finishes
- Appliances: Ferguson
- Plumbing: Fixtures and Finishes
- Stone Countertops: Will Casey, Cottage Supply/Syngergy Stone
- Kitchen Cabinets: Chris Hamm
- Bathroom Cabinets: David Mann
- Cabinet Hardware: Brandino Brass
- Primary Suite Drapery Fabrication: Deanna Hollis, Housewarmings
- Abstract Art: Shirley Lewis Art
- Contractor: Ila Worthen

