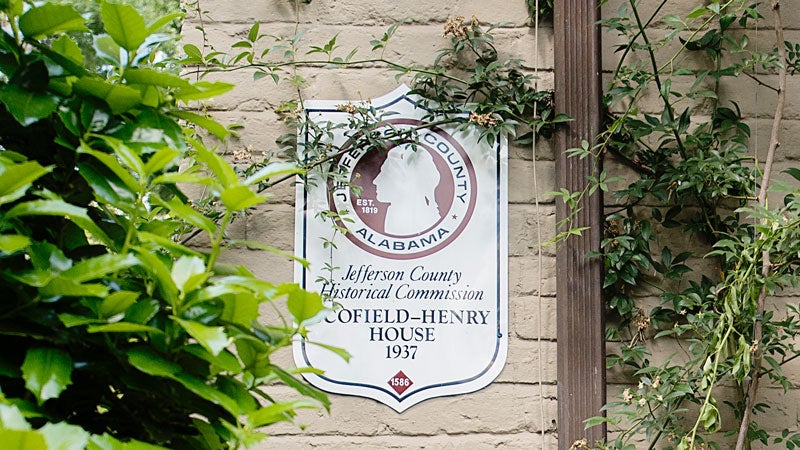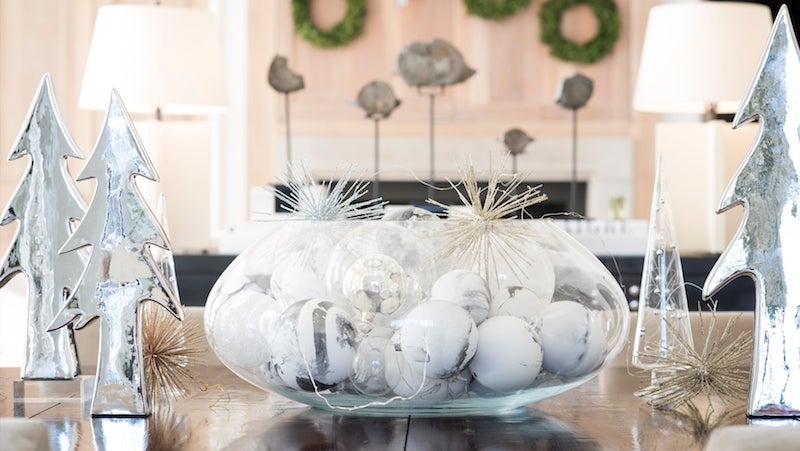You never know where a knock on a door might take you, or that’s what Ashley and Charlie Parrish found. Back in 2010, the couple was living in a loft on 2nd Avenue North in downtown Birmingham but knew they wanted to move to start a family. They’d looked around at houses, but hadn’t found quite what they were looking for. And then Ashley remembered a home across the street from where her sister used to live that had been on the market a couple of years back. It just so happened to be across from Mountain Brook Elementary School. “Why not knock on the door and ask if they’d be interested in selling?” she thought.
“Absolutely!” came the reply. “Come back tomorrow night for wine and cheese.” And come back they did, sitting on the idyllic red brick patio that would soon be their own. “We loved the bones of the home and really everything about it,” Ashley recalls. “(Mountain Brook Elementary) was right there. We didn’t know at the time it would be key to our success.” Unbeknownst to them at the house closing, they were already pregnant with their first child, Sara Frances. And Samuel came the next year, and Mary Charles the year after that.
 “Everyone kept saying, ‘It will be great when they go to school,’” Ashley says. “But when the first got into preschool at the elementary school, I got it. We didn’t have to get in the car.” This fall her older three children will be in kindergarten, first and second grade, with baby Collier still a few years away.
“Everyone kept saying, ‘It will be great when they go to school,’” Ashley says. “But when the first got into preschool at the elementary school, I got it. We didn’t have to get in the car.” This fall her older three children will be in kindergarten, first and second grade, with baby Collier still a few years away.
When they bought the 1930 Scofield-Henry home, the Parrishes knew it needed “some love,” so they set to work getting the kitchen and bathrooms renovated and making the space a better fit for their growing family. Before long, Ashley had become friends with Katrina Porter as she helped them think through designs for their spaces. Additional living space and bedrooms had been added onto the house on both floors in 1992, and they needed a freshening up as well.
 “It’s very quirky,” Ashley says of the house. “That’s what I like about it.” As she walks through its corridors, she can point out the door knobs that turn the wrong way, a small door that’s painted shut (no, they don’t know what’s behind it), and the way an upstairs hallway narrows from one end to the other since it follows the property line instead of squaring up with the architecture. Also of note, the Parrishes have been told that the bricks that built the home were from the first Jefferson County courthouse, but they are still working on research to confirm that fact.
“It’s very quirky,” Ashley says of the house. “That’s what I like about it.” As she walks through its corridors, she can point out the door knobs that turn the wrong way, a small door that’s painted shut (no, they don’t know what’s behind it), and the way an upstairs hallway narrows from one end to the other since it follows the property line instead of squaring up with the architecture. Also of note, the Parrishes have been told that the bricks that built the home were from the first Jefferson County courthouse, but they are still working on research to confirm that fact.
Ashley, Charlie and their kids have made their mark on most of the house with interior updates and memory making, but one thing has remained exactly the same: their love for the shaded brick patio where they first had wine and cheese those eight years ago.
 Kitchen
Kitchen
Designer Katrina Porter re-envisioned this small kitchen and opened it up to the dining space adjacent to it. Perhaps most of note is the vertical tile backsplash that helps make the space seem bigger, and that invites compliments from everyone who comes in for the first time, Ashley says. Katrina also helped the Parrishes select their Wolf range and add storage in a butler’s pantry and a long built-in bench against the wall in the dining area.
 Back Patio
Back Patio
It was this brick patio sold the Parrishes on their house, and it’s only become more inviting over the years as the Confederate jasmine has grown up and around from a single pot. Plus, Ashley notes that the plant is very low maintenance. They’ve added a basketball goal and pull-up bar for play for son Samuel and Charlie, respectively, and when the kids want to play in grass, they simply head across the street to Mountain Brook Elementary’s field and playground.
 Living Room
Living Room
Ashley credits At Home and Nadeau in Homewood for the décor of this room, along with beloved portraits of her kids by Barbara Harbin. The Parrishes added gas logs to the room and painted, but most of the space is original to the home.
 Master Bathroom
Master Bathroom
Elegant Alabama white marble tile blankets this private space, replacing the turquoise quartz and gold sinks that had been there when the Parrishes bought the home. Designer Katrina Porter worked with them to not only upgrade aesthetics but also create a large shower and section off the toilet with floor-to-ceiling storage space—and add a fun pop of color with artwork above the bathtub.
 Boy’s Room
Boy’s Room
Samuel has his own room and bathroom separate from the girls with décor that harkens to his interest in sports.
 Girls’ Rooms
Girls’ Rooms
Mary Charles and Sara Frances’s rooms are on their own corridor in the back of the upstairs in an addition to the home built in 1992, and both are very pretty in pink. Their bathroom, like the others in the house, features penny-round floors, and the tubs were painted to restore them to new-looking condition.
Meet the Team
- Kitchen, Bath & Interior Design: Katrina Porter, Katrina Porter Designs
- Landscaping: Peter Faulkner
- Select Furnishings: At Home, Nadeau
- Construction: Bradley Monceis, TCC Construction
- Painting: Bob Lipsey Painting











