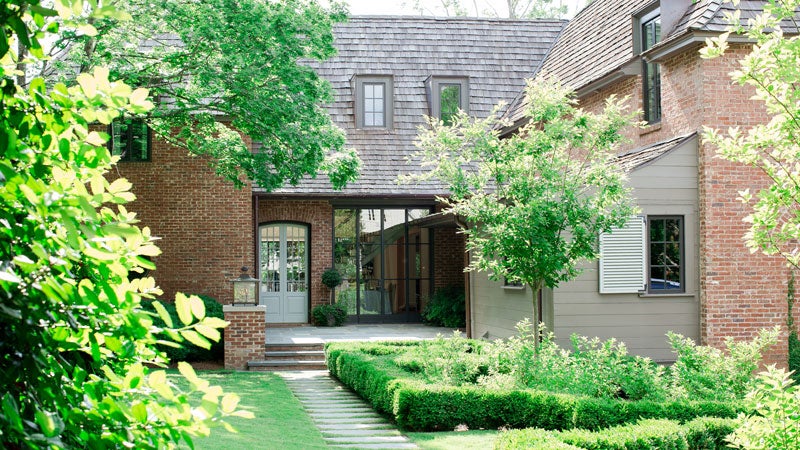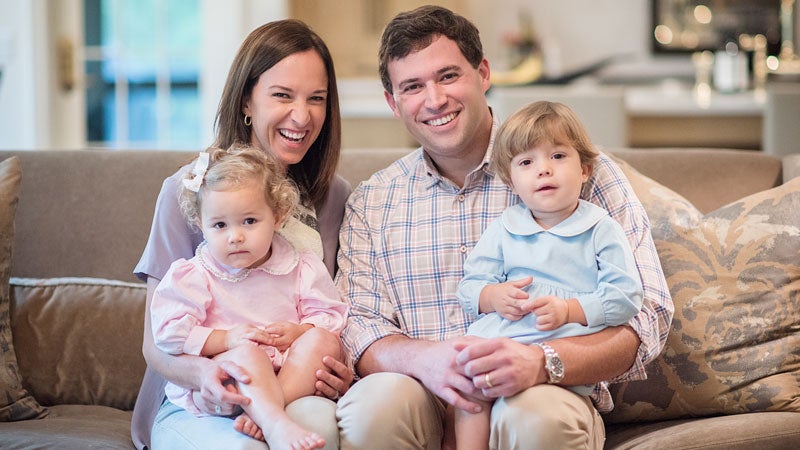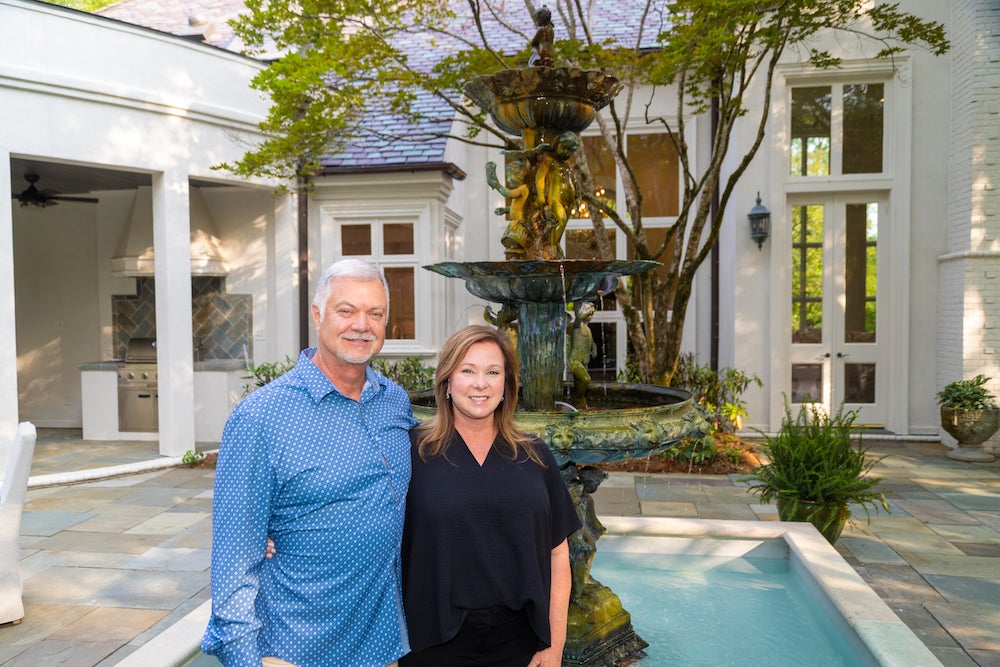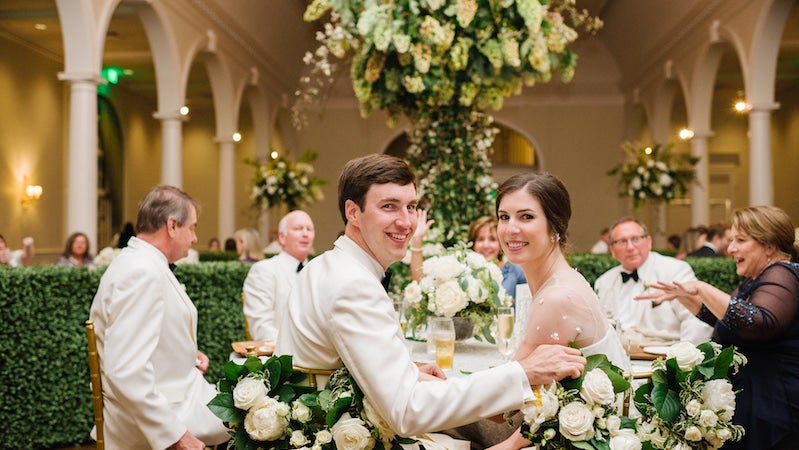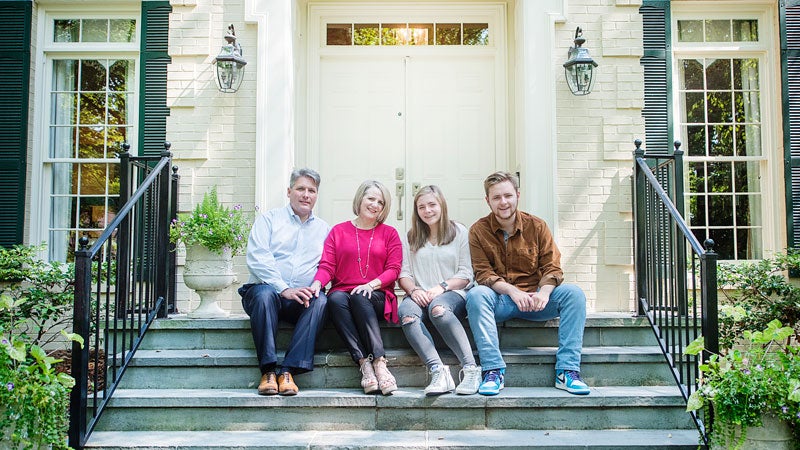A few years ago, Jenny and Scott Sobera set out to do a small renovation on their new house on Montcrest Drive. But then one thing led to another, and their architects Paul Bates and Jeremy Corkern drew up a floor plan so perfect for their family of six they couldn’t turn it down.
It was the house’s deep lot and location on a street in Crestline, yet tucked away, that made them want to put in an offer on it on its first day on the market. Building on its best features, they expanded the house up and out to add bedrooms and play spaces for their four kids and recreate the main floor living spaces to fit their style for everyday life and entertaining.
Jenny knew she wanted a large mudroom, a pretty yet functional kitchen and a “hidden” pajama staircase, while Scott’s only requests were a cedar shake roof and a Dutch door. In the end, they got all of that in a space that’s functional for their family and looks stunning to boot.
 The Soberas brought interior designer Megan Houston on board for the project, too. The result, in Megan’s words, is clean, simple architecture with beautiful details in the wood beams, brass hardware, and steel windows and doors made locally by Red Mountain Iron. In the main living spaces natural light flows in onto ivory walls that keep the space soft, while natural cypress beams and whitewashed random width oak floors add natural elements to the design. It’s not modern or traditional, but rather transitional in style. You’ll also see a few bold splashes of color in the house with chartreuse walls in the study and graphic wallpaper in the powder room.
The Soberas brought interior designer Megan Houston on board for the project, too. The result, in Megan’s words, is clean, simple architecture with beautiful details in the wood beams, brass hardware, and steel windows and doors made locally by Red Mountain Iron. In the main living spaces natural light flows in onto ivory walls that keep the space soft, while natural cypress beams and whitewashed random width oak floors add natural elements to the design. It’s not modern or traditional, but rather transitional in style. You’ll also see a few bold splashes of color in the house with chartreuse walls in the study and graphic wallpaper in the powder room.
Upstairs, Scott and Jenny’s two daughters have one side with their bedrooms, as well as a dance studio for Lily Kate and a homework and craft room where Shaw can be creative. In the other side, their teenage boys Will and Carter have a media room and bedrooms of their own.
Megan’s goal was for the space to feel uplifting and light and airy—and anyone who walks in would agree that’s exactly what it is. They’ll likely comment on the S curve wooden architectural details at the top of the steps, the statement floating staircase inside the front door, the whimsical girls’ bathroom upstairs and light finish on the oak floors, in which Jenny takes particular pride.
All in all, the home is original. It’s timeless. And best of all, it’s just right for the Soberas.
 Dining Room
Dining Room
A large dining table originally took up all the space in this room, but after moving in, the Soberas wanted to add a sitting area since they spent so much time in the space right off the kitchen. Now a light blue settee and two chairs with pops of yellow fabric provide comfortable seating for drinking coffee and more, yet don’t block the view from the fireplace into the kitchen. Michael Morrow custom made the new long, narrow dining table for the space, and Megan selected comfortable chairs that could be used for seating, in addition to dining.
 Kitchen
Kitchen
A Lacanche French blue range acts as the statement-making “jewelry” of the kitchen–and a hardworking piece for cooking family meals, too. In front of it sits a white oak island with brass feet that breaks up the white marble countertops in the rest of the kitchen. Unlacquered brass hardware accents the light blue cabinetry, which is also paneled over the kitchen’s refrigerator and dishwashers.
 Butler’s Pantry
Butler’s Pantry
Dark blue cabinets contrast with the light blue in the kitchen to provide extra workspace and appliance storage, including a coffee cabinet and a freezer. A Dutch door also opens off this space onto their back patio.
 Family Room
Family Room
A wood-burning fire place is at the center of this cozy space where the Soberas enjoy watching football and movies together. During renovations, oak beams were added to its ceiling to connect the feel here with the kitchen and dining areas.
 Laundry Room
Laundry Room
This hardworking room sits at the front of the house and is used for party preparations, a drop zone for kids’ bags, storage and, of course, laundry. While most of the house is light and airy, here you’ll find a darker hue with a charcoal grey paint and hints of blue (Farrow & Ball Down Pipe) on its walls and many cabinet faces and bluestone tile floor below.
 Master Bathroom
Master Bathroom
Megan wanted this large bathroom to feel clean and airy with a little edge and modernity, and the cement tile and Henry fixtures from Waterworks deliver just that. Curtains soften this space and cover the his and hers closets in this space, with a large island in the center acting as a dresser for both of them. A floral painting by local artist and family friend McKenzie Dove hangs over the bathtub in front of a double walk-through shower.
 Girl’s Room
Girl’s Room
The floral fuchsia fabric and fun-shaped headboards that accent this space were selected to correspond to Shaw’s vibrant personality. Both her and her sister Lily Kate have corresponding monograms on their Euro shams in their bedding.
Girls’ Bathroom
The Sobera’s two girls share a Jack and Jill bathroom between their bedrooms that boasts a whimsical purple wallpaper and a cast iron bathtub in its center. A white Stray Dog papier-mâché light fixture anchors the middle of the airy and feminine space.
 Teenage Girl’s Room
Teenage Girl’s Room
Megan designed this sophisticated pink and green room to grow up with Lily Kate from her tweens into her teens. Pops of fuzzy white fabric keep it youthful, while green grasscloth wallpaper on the walls adds an air of maturity.
 Study
Study
Jenny wanted to have one room in the house painted chartreuse, and the study wears it well. They also had a set of two desks built in the space, where both Jenny and Scott can work.
Behind the Scenes
- Interior Design: Megan Houston Interior Design
- Architecture: Paul Bates & Jeremy Corkern
- Construction: Philip Houston, Village Park Builders
- Cabinet Hardware: Brandino Brass
- Tile & Plumbing Fixtures: Fixtures & Finishes
- Stone: Tracery
- Custom Millwork: Ken Jones, Woodworking Dynamics
- Cabinetry: Rick Fierce, E&E Interior Solutions

