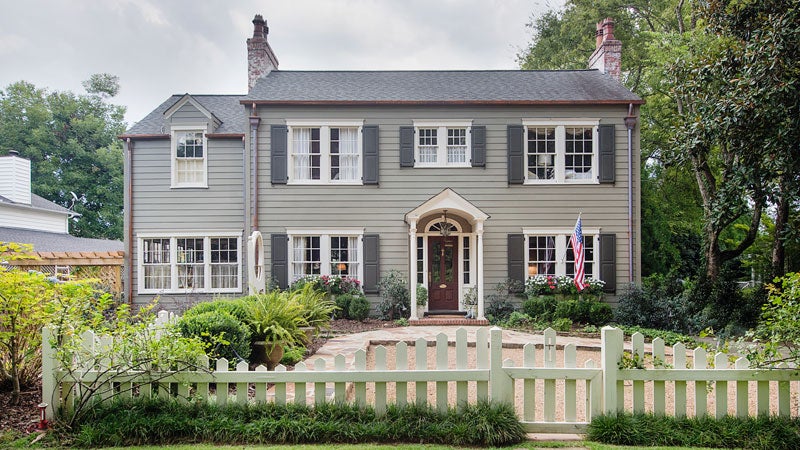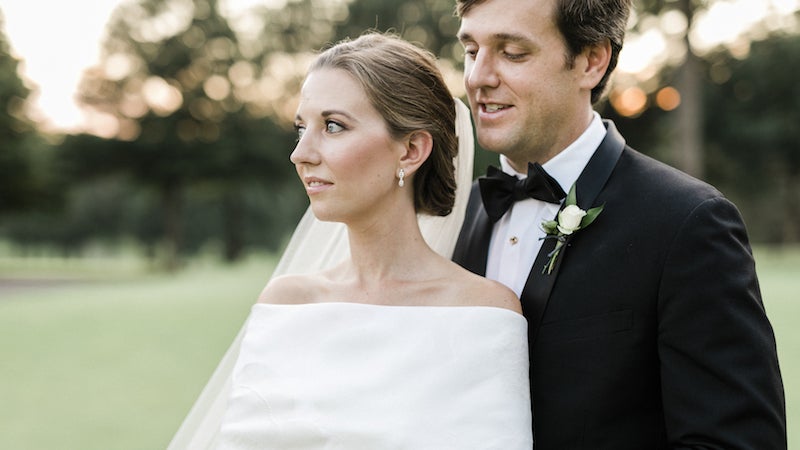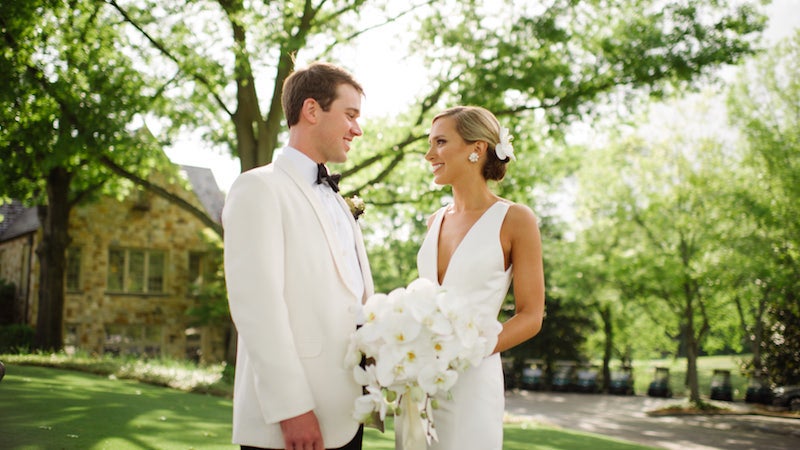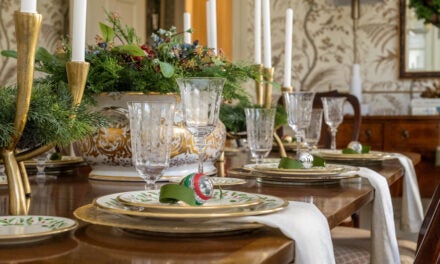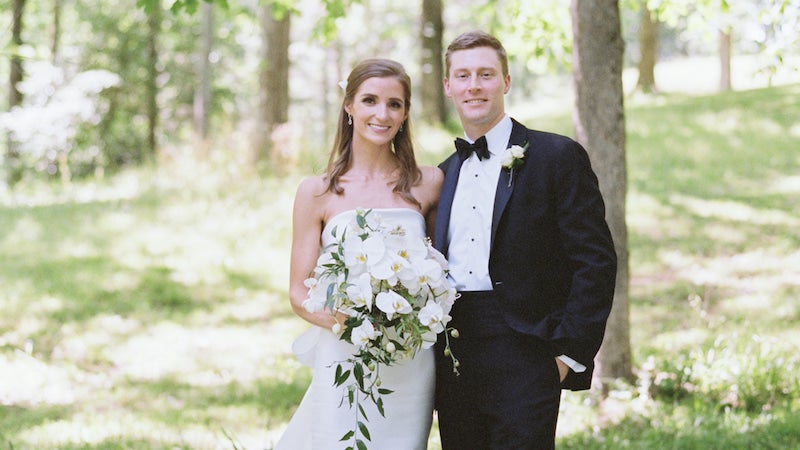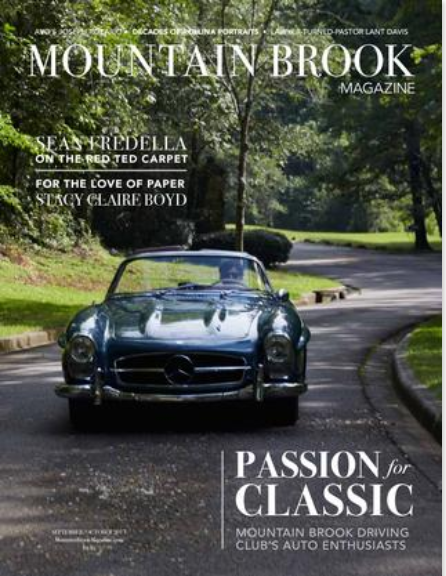By Katie Roth
Anne and Mac Greaves moved into their square saltbox home in the summer of 1988. Drawn to older homes with window boxes, Anne knew the Montevallo Road house was perfect for her family of four and her passion for gardening.
Thirty years later, the couple’s children are grown, and you can find Susie, their tricolor Springer Spaniel and spoiled third “child,” through the window where she lies atop the couch in her favorite spot, and the same window boxes, full of perfectly planted and blossoming flowers. But first you might notice the new Hardie Plank siding and copper pipes on the home—just one of Anne’s favorite results of a recent renovation.
After three decades in the house, Anne knew what she wanted in renovations, and family-owned Willow Homes worked to bring her ideas, personal sketches and Pinterest boards to life. Today, Anne says she “got everything (she) could’ve ever dreamed about having” in her home.
The renovation focused on expanding the back of the house to add an additional living space with a bar and half bath off of it, as well as a new sunroom and an expanded and rearranged kitchen. Fresh coats of Sherwin-Williams Shoji White paint chosen by Willow Interiors brighten up the spaces and help blend the new spaces with the original rooms in the home, and new molding over doors and higher ceiling height in the dining room help make the seamless transition from old to new.
Anne’s style shines through in everything from copper accents to lighting fixtures from Village Firefly in Mountain Brook Village to her book collection—including local author Patti Callahan Henry’s newest novel—that now has lots of room in the spacious new living room cabinets. Traditional and modern pieces strike a balance throughout her home, with both vintage wallpaper roller table lamps from her mother’s home and contemporary paintings by local artist Joan Curtis. Much of her design style, she says, was inherited from family members and their vintage furniture, her two main sources of inspiration.
As a former preschool teacher, Anne loves to have a project on hand and is especially happy if she can recycle some materials in the process. She has already moved her old shutters from the front of the house to the back porch. Next up she’s working on just the right arrangement for her dining room that is now in her former living room, as well as hunting for pillows and curtains to round out her spaces.
Her historic house might have a fresh yet timeless new look, but no matter the changes, some things remain the same: Anne’s comforting Southern drawl and her love for making people feel at home, which shines through as she welcomes guests into her newly renovated home.
 Living Room
Living Room
Vaulted ceilings and tall windows combined with the white walls make this new room the brightest and most spacious in the house. The gas fireplace, complete with a custom hideaway cabinet for the TV, matches the pecky cypress wood ceilings and also adds bluestone tile to the aesthetic. The space was designed so it could easily be converted into a main floor master bedroom if the need ever arose.
 Bar
Bar
Copper backsplash tiles by Michael Aram are the focal point of this space off the new living room and correspond with its brass hardware and copper mugs. Its Farrow and Ball Black Blue cabinets flow into living room bookshelves, and its quartz countertops match the kitchen’s.
 Sunroom
Sunroom
As a fan of cozier rooms, Anne spends time reading, on her computer or just relaxing with her dog Susie by her side in front of the whitewashed brick gas fireplace in this sunny corner area. The painted pine shiplap walls and tile floors combined with outward opening screened-in windows bring the outdoors in—no pollen included. Paintings by Joan Curtis Art add a fun pop of color to round out the room.
 Kitchen
Kitchen
Light spills in from multiple directions onto a neutral palette of three-centimeter quartz countertops, off-white cabinets, a Pearl Ash tile backsplash and a white oak island topped with butcher block. Brass cabinet and Rohl sink hardware as well as lanterns above the sink add a metallic flair. What you can’t see are some of Anne’s favorite parts of the space: a bread drawer, cookie tray dividers, utensil bins and a lazy Susan within the cabinets, as well as her most favorite addition of all, a garden window.
 Kitchen Sink
Kitchen Sink
The statement piece is Anne’s pride and joy. The Vietri-style hand-painted Kohler sink from Ferguson had been a staple in her kitchen for upward of 10 years, so it obviously had to stay.
BEHIND THE SCENES
- Construction: Chuck Vann, Kurtis Maynor and Andrew Archer, Willow Homes
- Interior Design: Allison Hallman, Willow Interiors
- Windows & Doors: Tim Flynn, Southern Window Supply
- Kitchen Island Pendants: Conception Street, Mayer Lighting
- Lighting: Mayer Lighting, Village Firefly, Maison de France Antiques
- Tile, Countertops & Plumbing Fixtures: Jonathan Lambert, Triton Stone Group
- Cabinet & Door Hardware: Brandino Brass Co.
- Select Art: Joan Curtis Art

