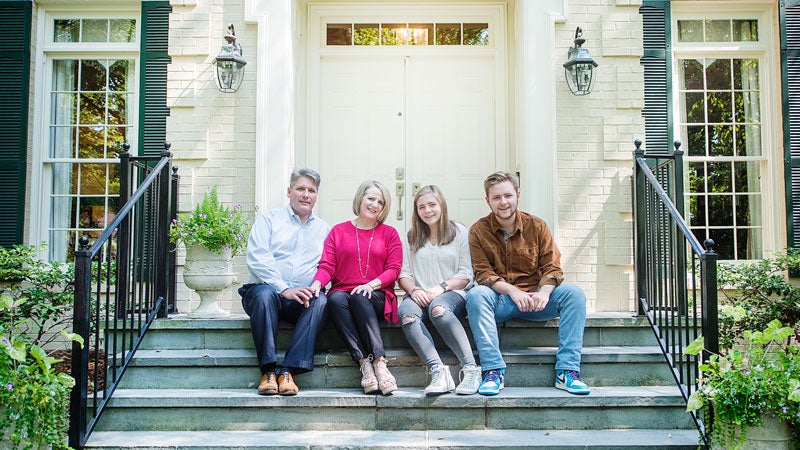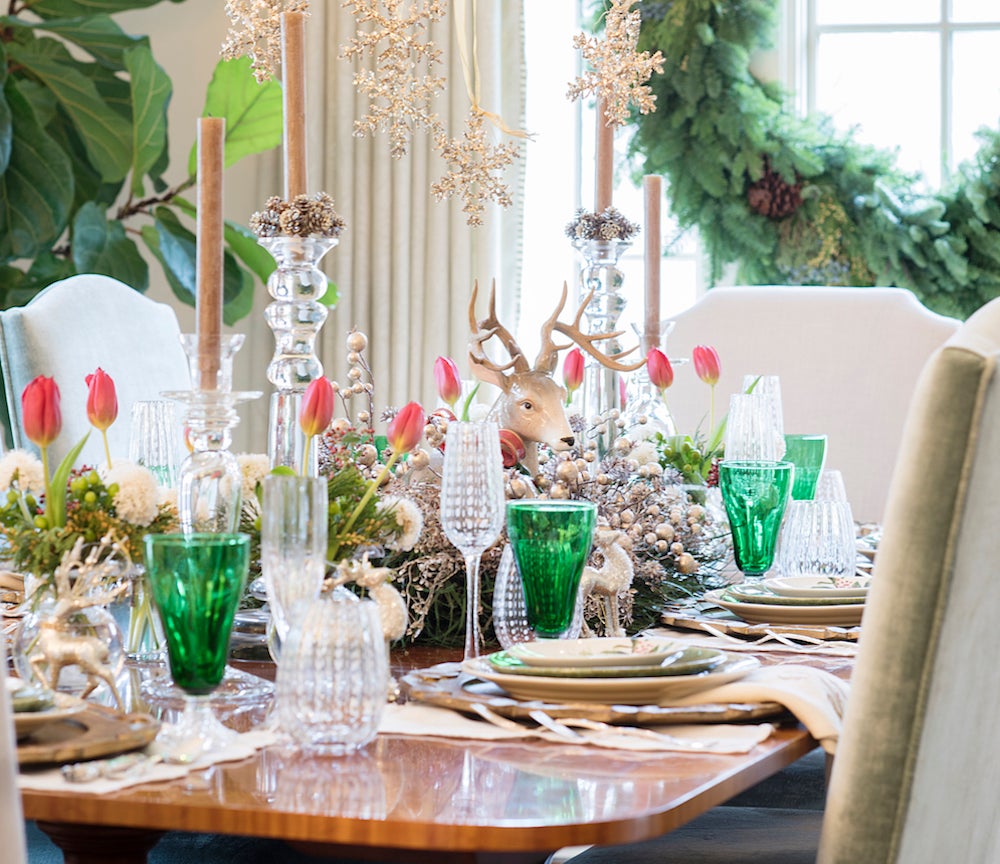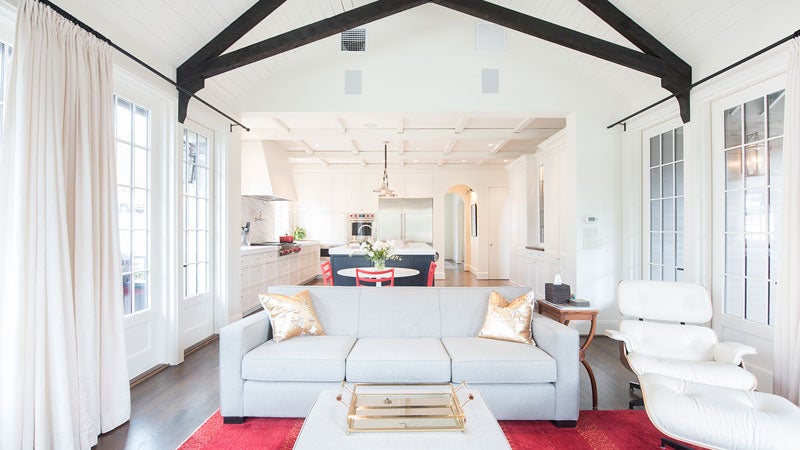The bottom dropped out just at the wrong time. Angie Parmer had just finalized the balloons and flowers for her son Nic’s end-of-the-season soccer party around her family’s patio and pool when the rain started. There began Plan B. The Parmer home is spacious, but the footprint had so many separate rooms that the flow was not conducive to the party. And anyone who knows Angie will tell you she is a nurturer of the most thoughtful kind, always going out of her way to make sure her guests feel loved and comfortable. If anything, the rain plan was a sign it was time for the renovations they’d been thinking about since buying the house in 2015.
For the Parmers, the original appeal of the home had been its proximity to the Altamont School, where both of their children were students at the time, as well as to Jeff’s law office in Homewood and their church, Saint Stephen’s Episcopal. They were drawn to the shaded lot too, but knew they’d need to replace some of the shag carpet and orange paint and otherwise update the interior from its 40-plus-year life.
The main focus of their 2018 renovation was on the hardest working spaces in the home, converting the kitchen, breakfast room and living area into one open area that served all three functions. To bring their visions to life, they enlisted the talents of interior designer Tasha B. Davis (Jeff had done legal work for Tasha’s husband—and she lives just around the corner) and Stuart Banks of Banks Home Building (whose wife is a high school friend of Angie’s from Montgomery).
The overall vision was to create a look that was refined but not stuffy, one that would be more relaxed than the decidedly formal tone of the rest of the house—and also one that would be just as suited to a family night in as it would a party rain plan.
The end result was a melding of ideas from all family members that achieved just what they were looking for. Jeff found gilded light fixtures in a magazine that inspired what now hang in the kitchen. Angie now has storage space for her many sets of china inside cabinets with sophisticated but not intimidating antiqued mirror glass. Annagrace helped envision a message board that is cleverly hidden behind a cabinet door in the kitchen.
Now that their days of “camping at home” during renovations have ended, the family is more than enjoying the space. Jeff is a big fan of their Scotsman nugget ice maker, and Annagrace is especially fond of the banquette to eat and do homework on. And Angie, not surprisingly, equally favors how it brings their family of four together and how it’s a much better space for company. “When it feels crowded, people don’t feel as welcome,” she says. “Having more space makes guests feel more at home, so we have really loved that.”
Kitchen
To create a cohesive aesthetic, the refrigerator, ice maker and dishwasher are integrated with adjacent cabinetry by using custom panels, and the microwave, coffee maker and television are all hidden behind closed doors as well. Aria quartzite countertops and a solid slab backsplash complete the look’s unobstructed design. Plus, hand-rubbed brass cabinet hardware complements the iron light fixtures with a gilded finish.
To add an extra air of elegance to the look, lightly distressed antiqued mirror panels line cabinets that store extra china; they were custom made by Mirror-tique, an international company headquartered in Birmingham.
 Breakfast Nook
Breakfast Nook
A custom, stain-resistant vinyl banquette by Grant Trick anchors this space with a table made with all Alabama wood by Homewood’s Ed Grier, whose shop Moses Table Company is in the back of The Nest. The family uses the seating space all the time. Plus, “top-down, bottom-up” woven wood shades allow the family to adjust the light to whatever is best for a given time of day.
 Living Area
Living Area
The main goal of this space was to create a comfortable family spot to hang out and watch a movie on a Friday night. An ivory sectional from Birmingham Wholesale Furniture did just the trick to make the small space feel bigger and more comfortable. The Parmers changed the top of an existing buffet from black granite to Carrera marble and replaced the hardware to easily update the piece.
 Library
Library
To breathe new life into this dark paneled space, the Parmers lightened the paint, added a grasscloth wallcovering, and worked with stylist Ashley Curry to mix their family’s book collection with accent pieces from Hanna’s Antiques and other local shops on its extensive shelves.
 Teenager Bedroom
Teenager Bedroom
For a Christmas gift last year, ninth-grader Annagrace got to work with Tasha to transition her room from bright colors to soft neutrals to fit her more grown-up tastes. They painted the walls Agreeable Grey, added peacock pillows to accent her new bed, and introduced a flokati bench on acrylic legs in her sitting area.
 Outdoor Courtyard
Outdoor Courtyard
Trees surround this serene, private patio area that the family often uses to host graduation parties and other festivities for family and friends.
 Dining Room
Dining Room
The Parmers brought their traditional dining room décor—Thibaut Ting Yuan wallpaper and all—from their previous home to this one. Angie enjoys setting out her china collections like this Coronation pattern for family holiday meals beneath the elegant glass chandelier in this room at the front of the house.
Behind the Scenes
- Interior Design: Tasha B. Davis Interiors
- Construction: Stuart Banks, Banks Home Building
- Stone: Surface One
- Cabinetry: Ken Ross
- Cabinet Hardware: Ferguson, Brandino Brass
- Appliances: Subzero Wolf, Scotsman from Ferguson
- Lighting: Fixtures & Finishes
- Window Treatments: The Shade Store
- Breakfast Table: Ed Grier, Moses Table Company
- Select Furnishings: Birmingham Wholesale Furniture, Stock & Trade, Restoration Hardware
- Cabinet Mirror: Birmingham Glass Works
- Plumbing Fixtures: Ferguson
- Banquette Fabrication: Grant Trick, Design Industry












