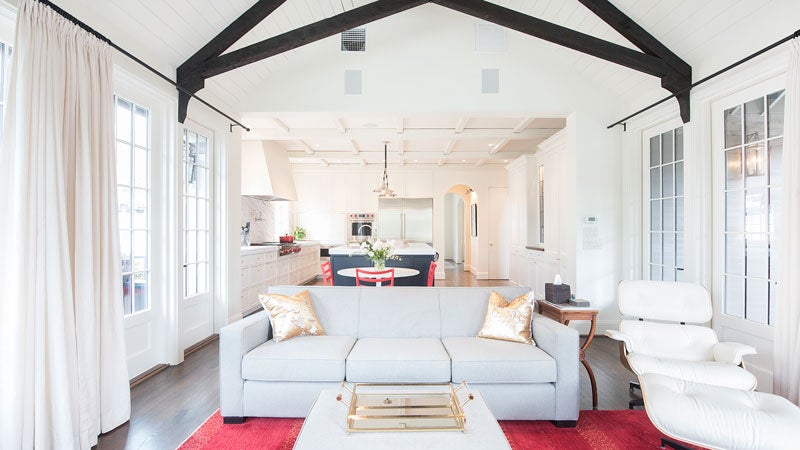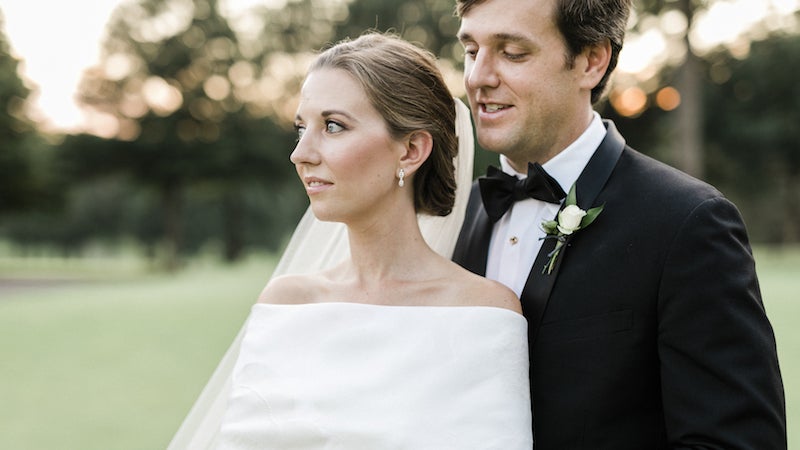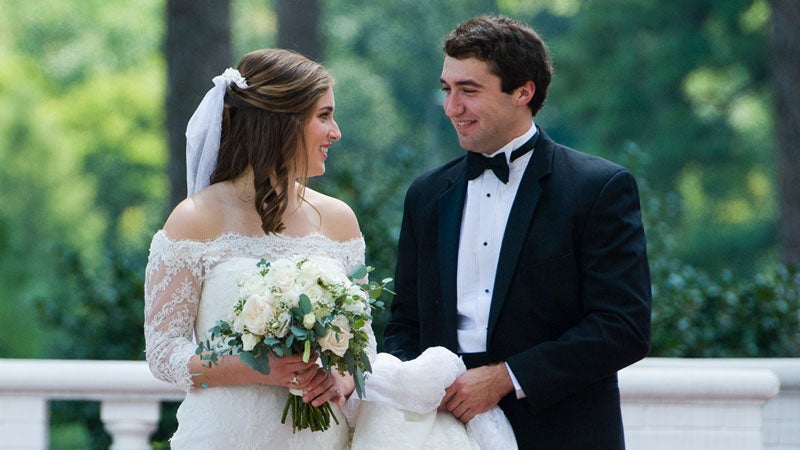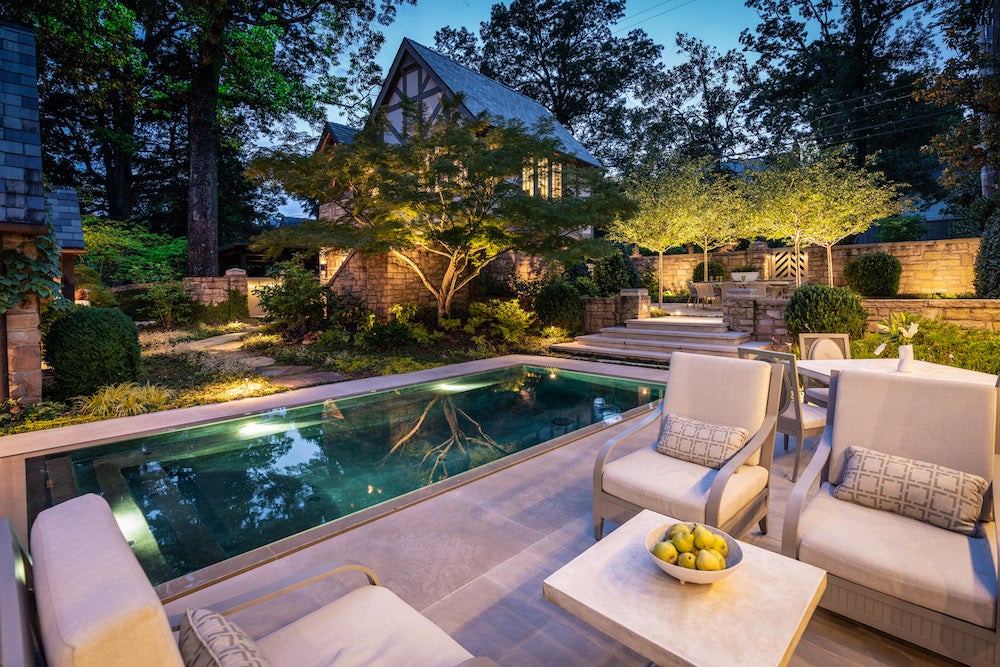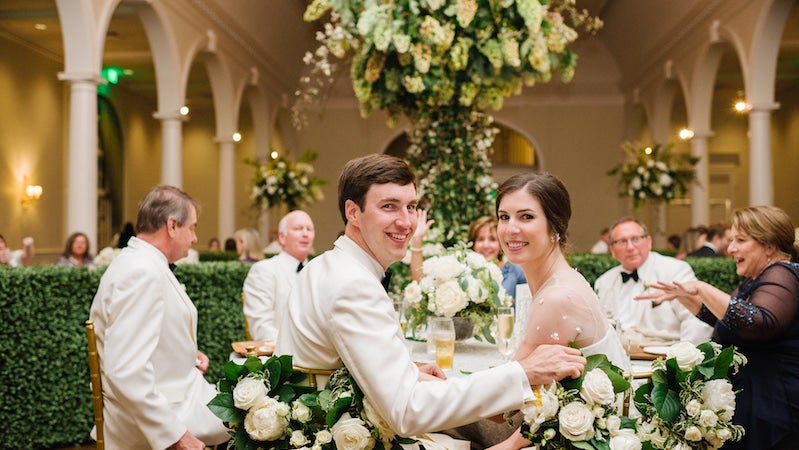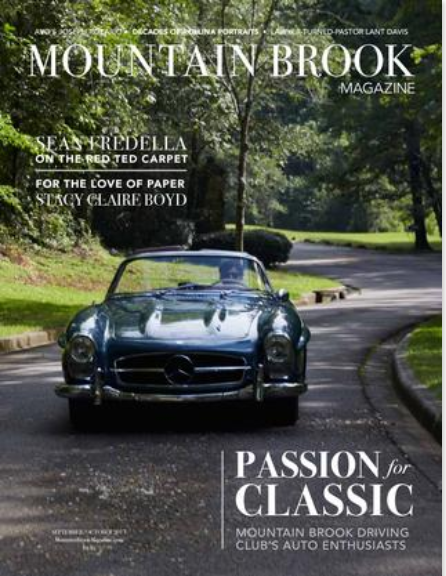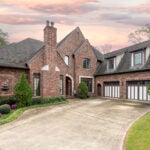There was once a couple who started their lives together in San Francisco. They married there, welcomed their daughter there, and logged a combined two decades of life there. So it only made sense that when they decided to find a home in Alabama to be near their family that they’d bring the West Coast style influences they’d picked up with them.
When they purchased a Tudor-style home in Mountain Brook, they set out to add their own taste and minimalist aesthetic to it. Working with good friend and architect Sissy Austin, who worked at a New York firm before launching her own architectural firm here, as well as Saunders Bradford on construction, they embarked on a one-year major renovation project. They also worked to make the nearly 6,000-square-foot house as energy efficient and sustainable as possible. The result is a stunning, clean and simple design that makes the homeowners feel peaceful.
All rooms start with a neutral palate with Benjamin Moore Acadia White on all walls, except the kitchen and White Dove paint in all bathrooms. From there they added other neutral colors and textures as well as mixed metals in their interior design, and then they finished it off with pops of red, usually in art but also in places like their custom elevator walls and furniture. For the owners, the bold color accent symbolizes hope and reminds them of curiosities and possibilities. Looking around, all the details pay homage to their lives together on the West Coast or subtly reflect their personal experiences, passions, extensive travels, heritages and philosophies.
Another key element to the home’s design is functionality. Wherever they could, they built-in custom cabinetry, drawers, shelving and storage installed so that they’d need less furniture. Considering her family’s extensive moves internationally and domestically, she had learned to reevaluate possessions well before a certain book about tidying up was published!
One of the most notable aspects of the house now are the five upstairs bedrooms with ensuite bathrooms. The design of each is unique, but complementary since the owners wanted them all to have their own character with elements like unlacquered brass, stainless steel, marble, wood accents, and particular geometric tiles or color schemes.
Each final interior design and decor selection was made by the couple, allowing them to draw on their creative sides. She has a degree in art and scored perfectly on spatial reasoning tests, and he is a talented musician. Together, it was their way of bringing their West Coast style back to sweet home Alabama.
Family Room (pictured at the top)
This space off the kitchen boasts tons of natural light and opens up to a screened-in porch. Previous owners had added it on to the home, so the owners simply painted it, added recessed lights, brought in furniture that is just their style, and upgraded the A/V and surround sound speakers.
 Great Room
Great Room
The grandness of this space called for a piece of statement art, and this one acquired vacationing in Crete, Greece, fits the bill perfectly. The combination sculpture-painting depicts different jazz instruments, fitting since he plays acoustic, electric and jazz guitars. Opposite this large piece is a smaller painting whose colors drew the homeowners in when they found it in an online art auction. This room’s fireplace, upgraded A/V and surround-sound speakers also have it ready for entertaining.
 Kitchen
Kitchen
This open space is not just stylish but also functional for gourmet cooking with a top-notch vent to absorb odors, plenty of storage space, a large cabinet to stow appliances and daily items, toe-touch drawers and two ovens. Newly white washed beams add another geometric accent to the ceiling to round out the design. The island cabinets add an accent of Midnight Blue by Benjamin Moore, and the countertops are a double thick Pure White Quartz.
 Dining Room
Dining Room
The iconic Louis Poulsen artichoke light fixture purchased in San Francisco both shines through a front window and is visible when you enter the home. Below it sits a large 12-person table with Philippe Starck ghost chairs, and a sleek Chilewich rug that can easily be wiped clean after a dinner party.
 Living Room
Living Room
Custom French doors now open out to the expanded front lawn and extensive landscaping that was added in place of a parking pad that had been there previously. Other elements in the room are nods to the owner’s geographical influences. The artwork is from their favorite local gallery, Art Alley in Edgewood. The manzanita tree branches in the vase are a nod to the owners’ years living in California and appreciation of nature, and the custom designed chair fabric is reminiscent of henna designs.
 Master Bathroom
Master Bathroom
The main-level master with ensuite bathroom features etched glass window with natural light streaming through, heated marble floors, custom marble counters, a soaker tub and WaterWorks stainless steel accessories and lighting, and a “dream shower” plus the natural colors of a wood bench to accent the space. All bathroom accessories were carefully selected locally from Fixtures & Finishes, and the owners added recessed lighting and surround sound speakers to the space. The aloe vera plant also provides aesthetic and medical relief.
 Dressing Room
Dressing Room
The couple each has their own walk-in master closets. For hers, the light fixture in the center looks like a modern skirt, and the space is decked out in custom cabinetry lined with antiqued mirror that display her wardrobe like a boutique. She also has full-length mirrors on the back of the doors that close off the space.
 Guest Bathroom
Guest Bathroom
This bathroom carries the unlacquered brass fixture theme over from another of the ensuite spaces, but with its own custom blue-grey cabinetry, geometric tile pattern and custom glass doors for the Toto shower/tub.
Behind the Scenes
- Architect: Sissy Austin, Austin & Co.
- General Contractor: Saunders Bradford
- Cabinetry: Aaron Lane
- Accessories: Fixtures & Finishes
- Tile & Stone: Justin Somersett
- Landscaping: Curb Appeal
- Select Art: Art Alley

