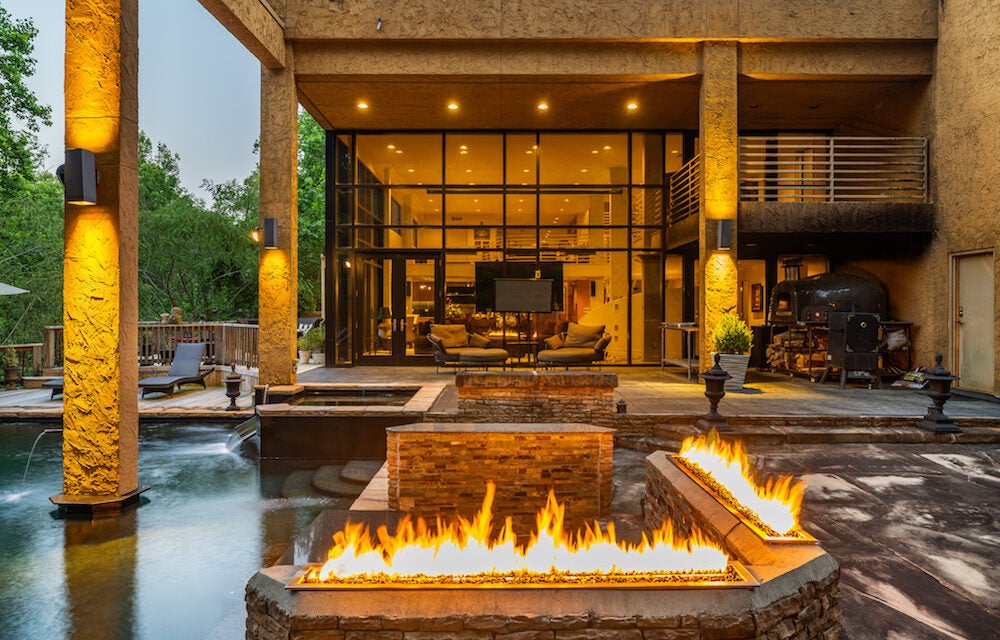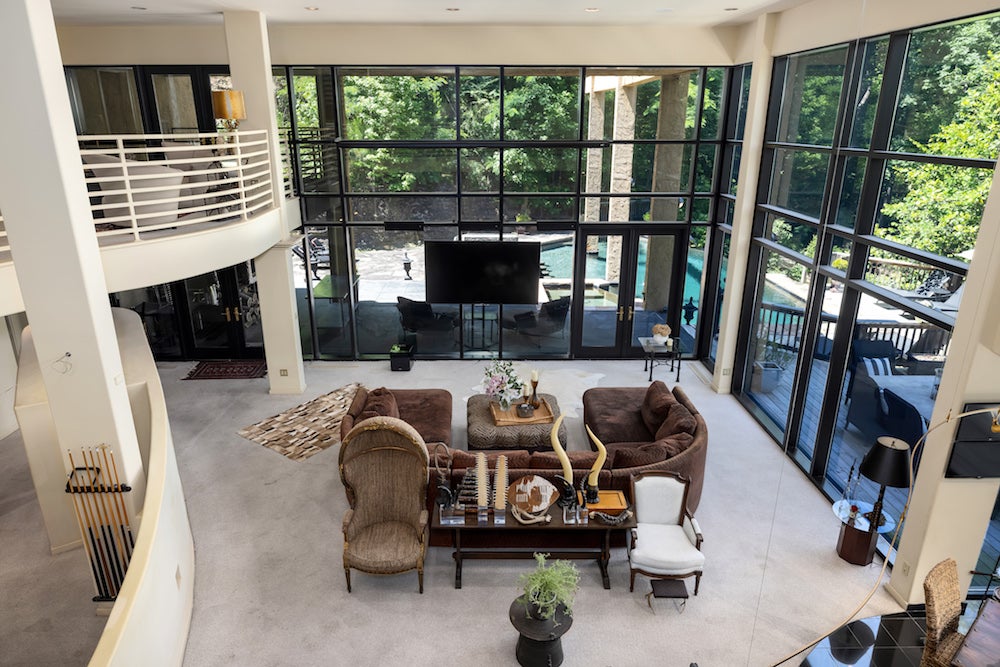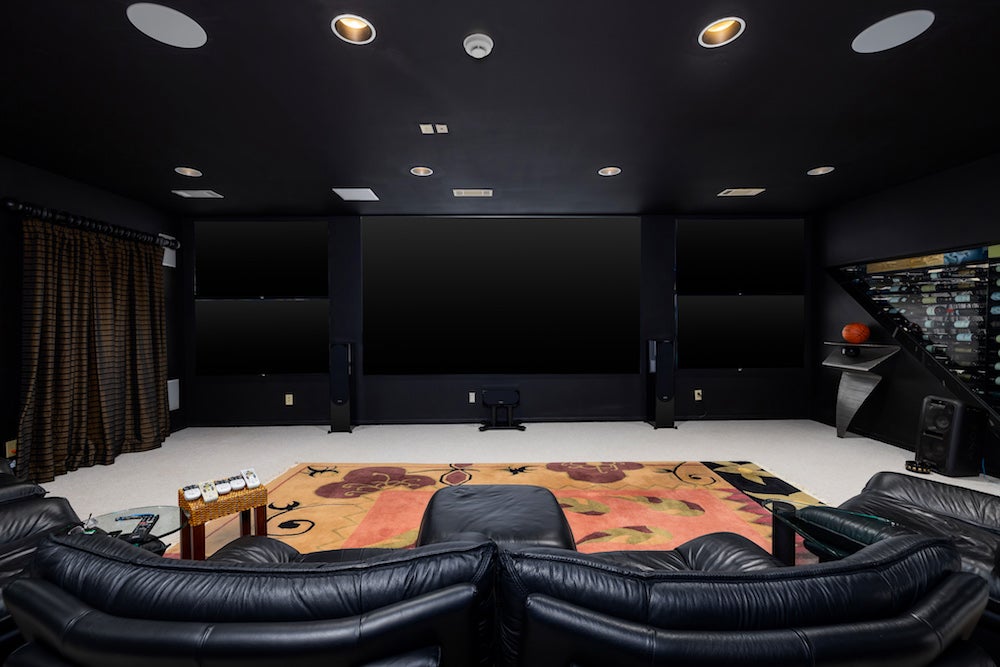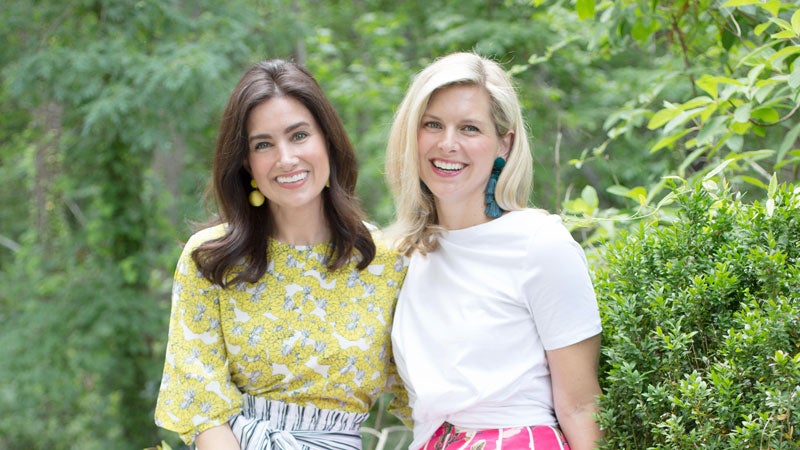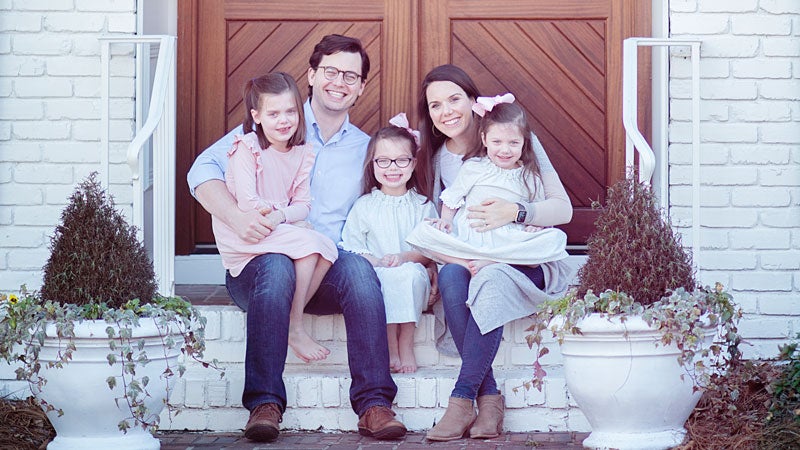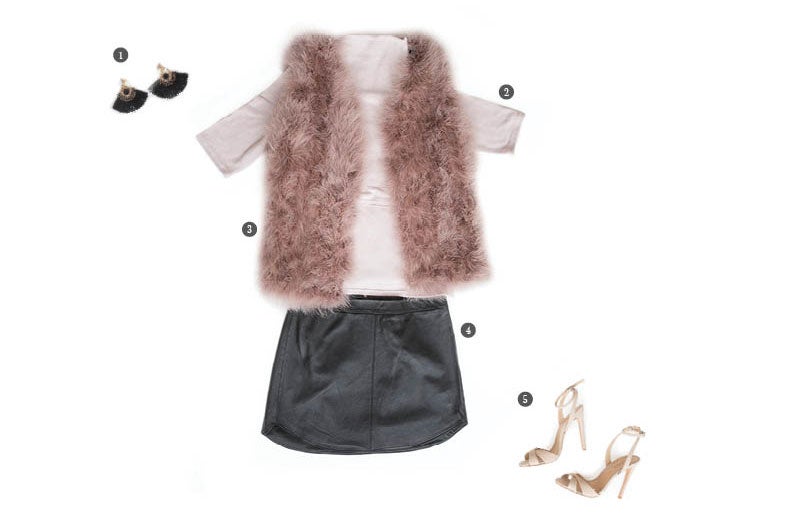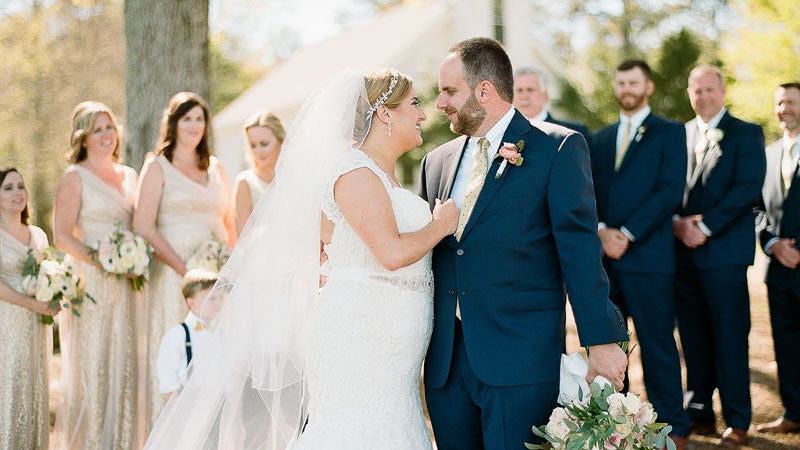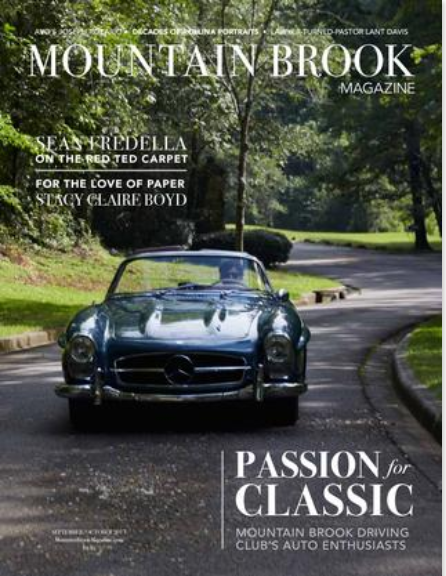By Anna Grace Moore
Photos by Daniel McAllister & Contributed
Don and Jodi Ruttenberg’s 11,970-square-foot, three-story estate boasts four bedrooms, four-en-suite bathrooms, two half bathrooms and a picturesque, al fresco lounge complete with an overflowing pool, outdoor bar and grill, putt-putt course and wood-fired pizza oven. Having lived in Mountain Brook since he was 10, Don grew up riding dirt bikes where their property now resides.
In 1994, Don purchased 35 acres of land in Birmingham that was surrounded by Mountain Brook. He built his dream home on just shy of 9 acres and sold the remaining property, allowing contractors to build more homes and create what is now Brookwood Forest Estates.
Then a new father himself, Don envisioned a grand home with enough space for his children to play–to enjoy being outdoors just as he did as a kid. He spent the next two years working with architects designing his dream home–one in which appreciated the intricacy of the surrounding scenery outdoors.
Driving up to the estate, one passes over a cascading rivulet flowing through the property’s undulating hills. The home–resting atop the sun-spackled hills–is gorgeously designed with both modern-contemporary architectural design.
From the outside, the Earth-toned walls paired with the gigantic windows spanning the home’s posterior elevate the home’s presence, helping one to feel as though he is truly living in nature. Don had to remove nearly two football fields worth of dirt from the property as he began building on a mountain.
All of the boulders on the property are actually from the home’s original excavation. Don finished building the home in 2000–the same year he met the love of his life, Jodi.
Their serendipitous love story began at a simple grocery store check-out counter. After the two exchanged salutations, they parted ways–never thinking they would see the other again.
The very next day, Jodi strolled into a Starbucks but was stopped by an airport limo pulling up beside her. The window rolled down, and low and behold, Don was inside.
Jodi jokes that while she would give Don her name, she would not give him her number, writing their chance encounter off as pure luck. Not one hour later was Don phoning her from his plane trip, having discovered her identity from some of Jodi’s college friends that worked with him.
Don and Jodi began dating shortly afterwards and tied the knot in a luxurious ceremony three years later in Don’s home country of South Africa. They lived in Toronto, Canada–Jodi’s hometown–for three years before they moved to Mountain Brook in 2004, when Don finished building their home.
Twenty years of joyful union later, Don and Jodi say as beautiful as their home is, it cannot compare to the wonderful memories their family has made living here.
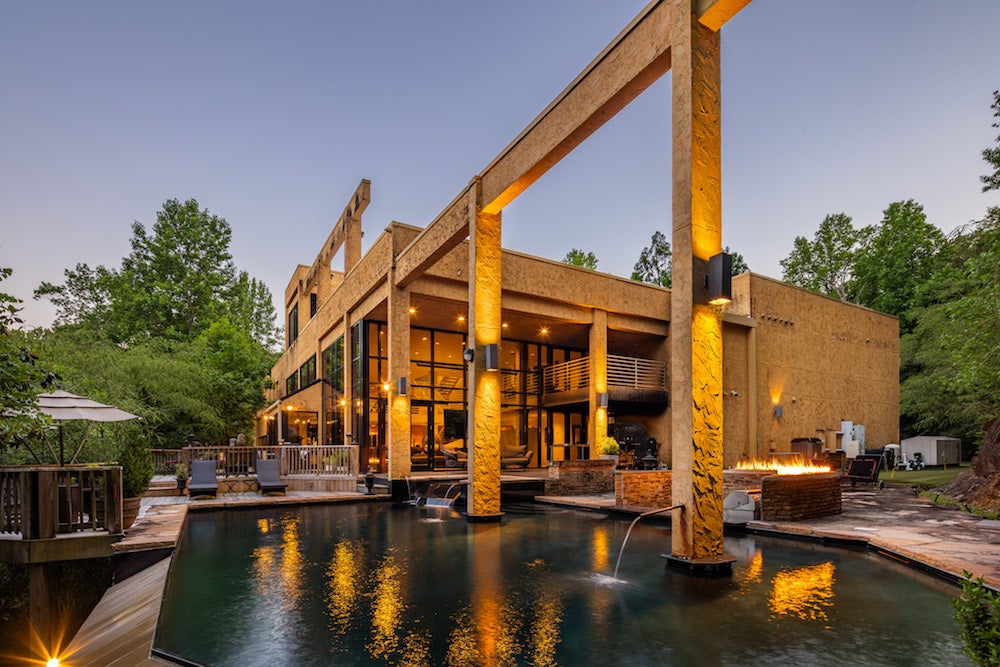
The Outlook
The home’s exterior is made of steel and solid concrete. The intricately designed exterior yields a gorgeous finish.

Entryway
To allow those entering in a view over the open concept, Don elevated the entryway’s foundation with layers of concrete, adding steps cascading down the front walkway leading into the house.
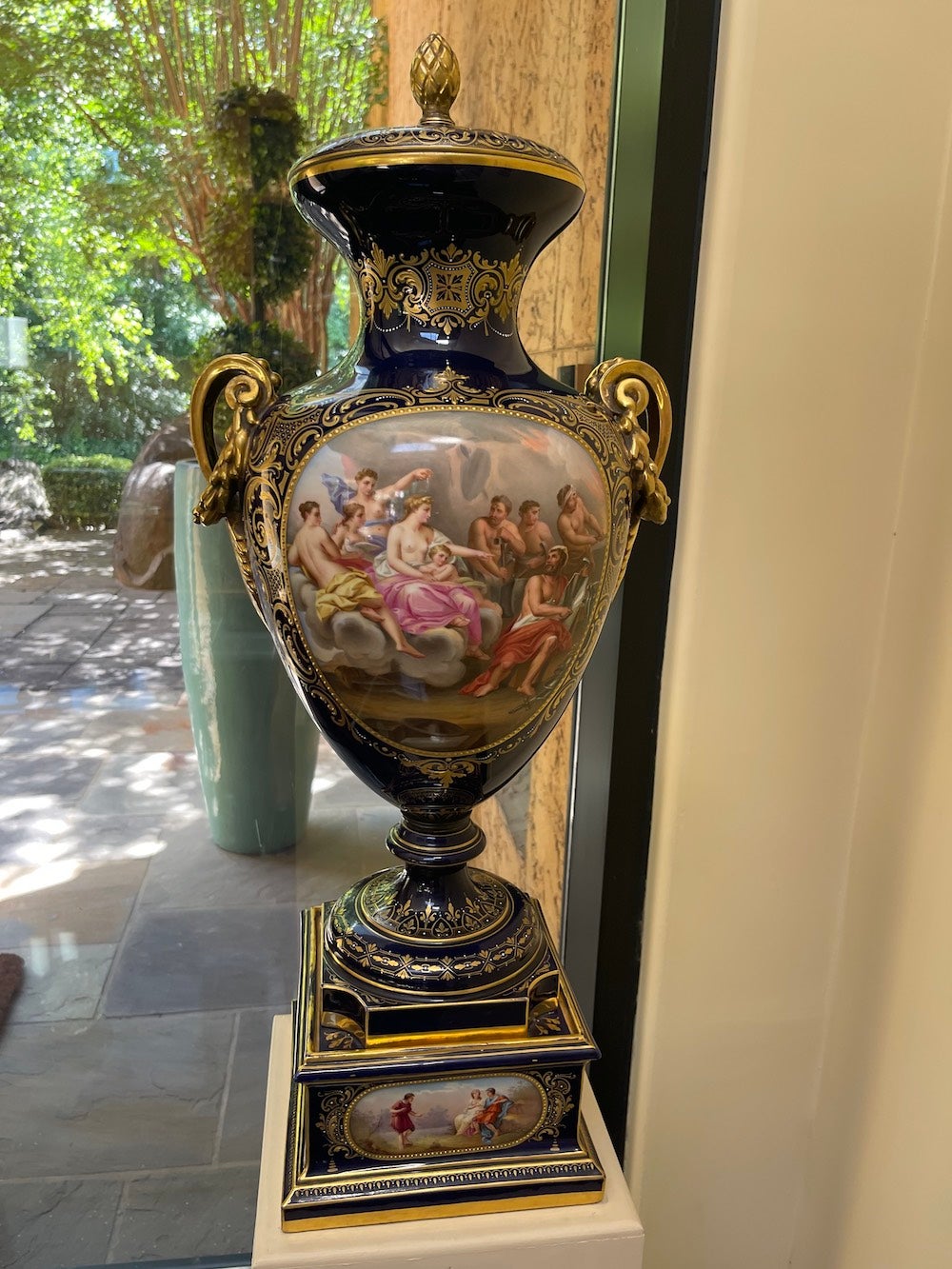
Family Heirlooms
These hand-crafted urns were designed in Florence, Italy. Jodi’s grandmother admired their beauty, importing them back to her residency in Canada. The urns have since become precious family heirlooms passed down through her family.
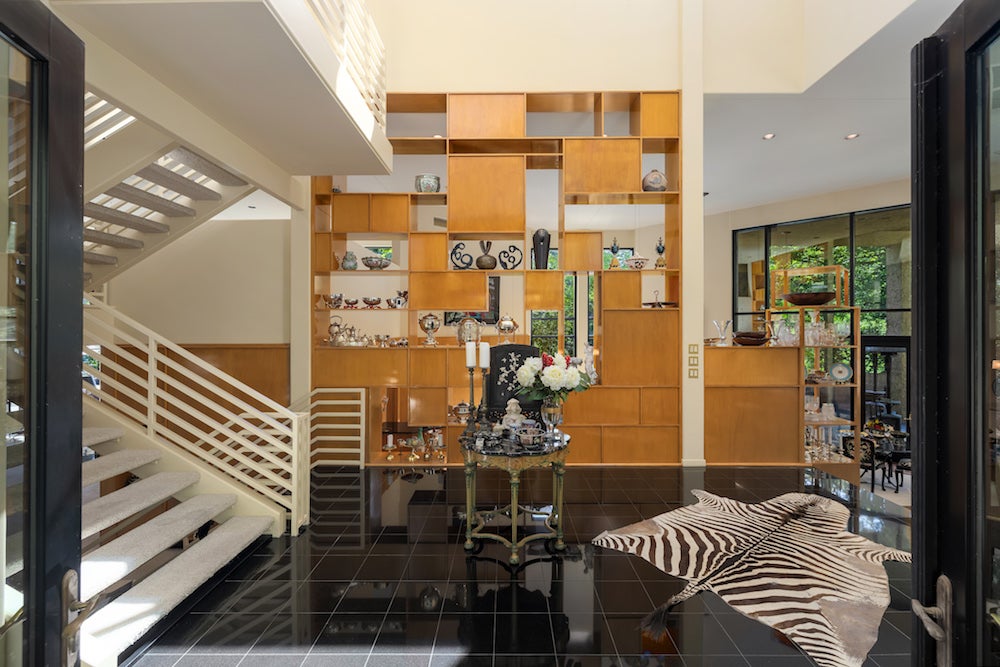
The Focal Point
These floor-to-ceiling cabinets were custom-built and painted by a local car dealership.
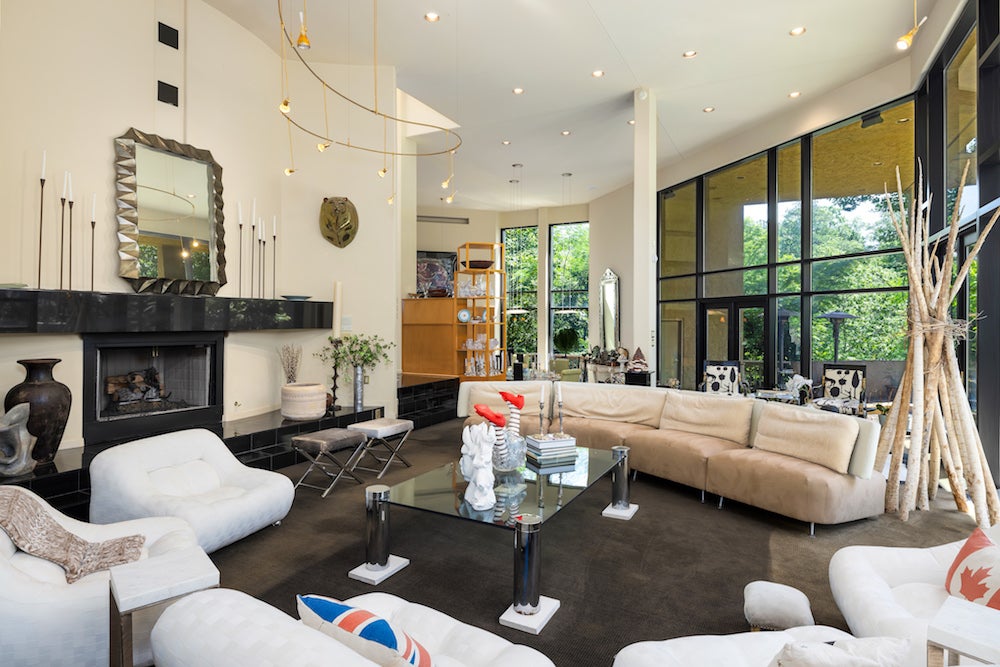
Lounge
Many pieces in the Ruttenbergs’ home are family heirlooms from South Africa and Canada.

“The Polar Bear”
A beautiful example of the artist, Sergio Bustamonte’s Polar Bear is composed of individual pieces of brass welded together to create a power image.
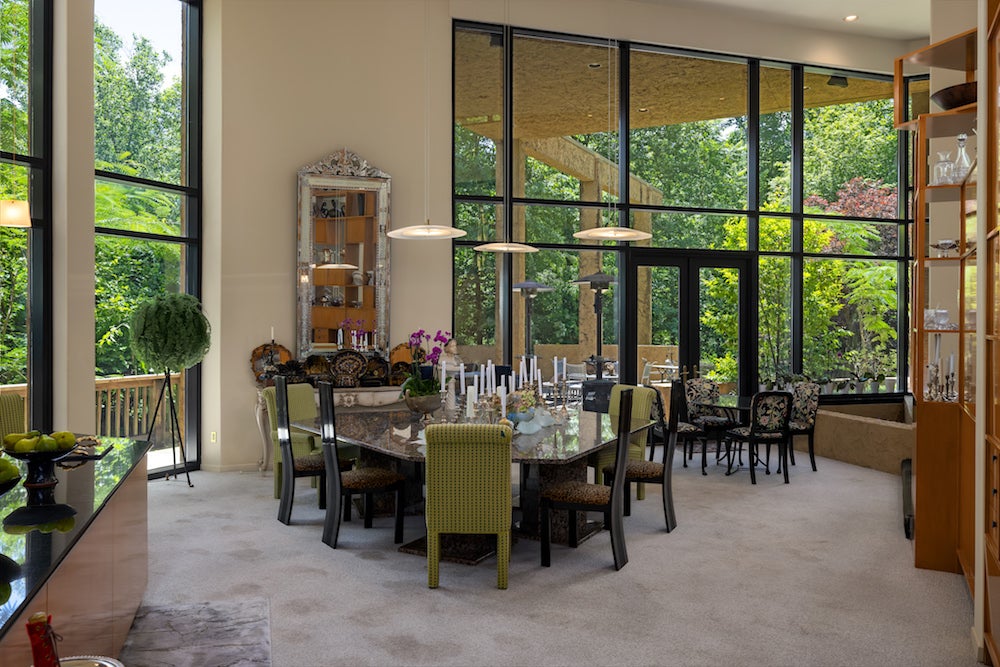
Dining Room
The dining room’s beauty is only accentuated by the grand, Venetian-style mirror, which is from Toronto, Canada.
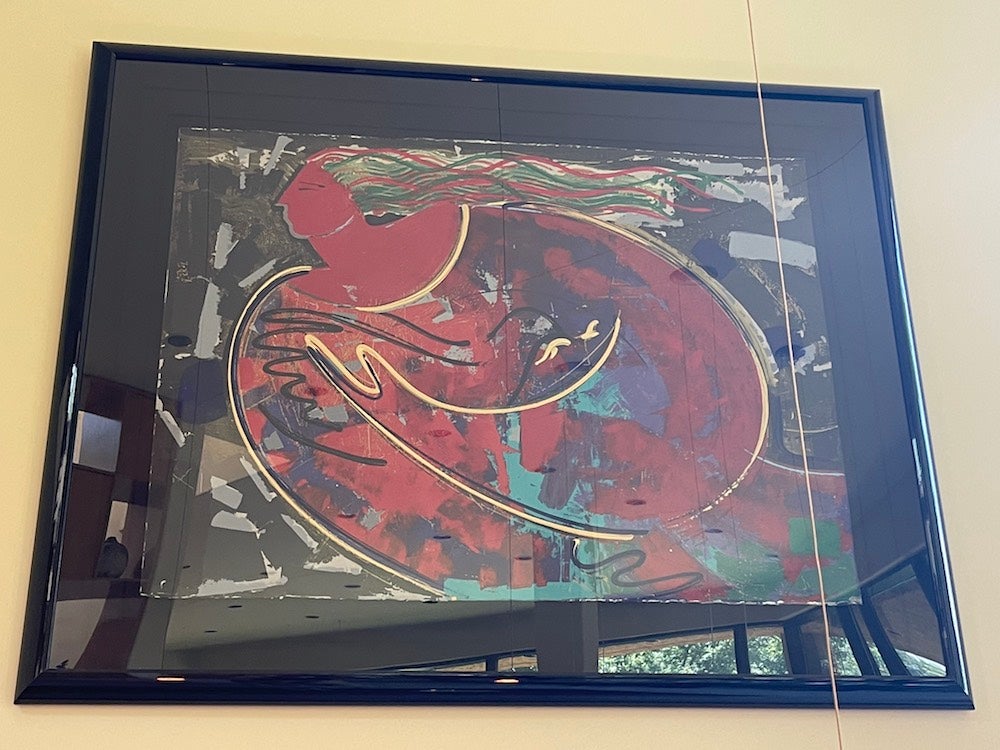
Paz
This stunning painting titled “Paz” was created by Spanish artist Orlando A-B.
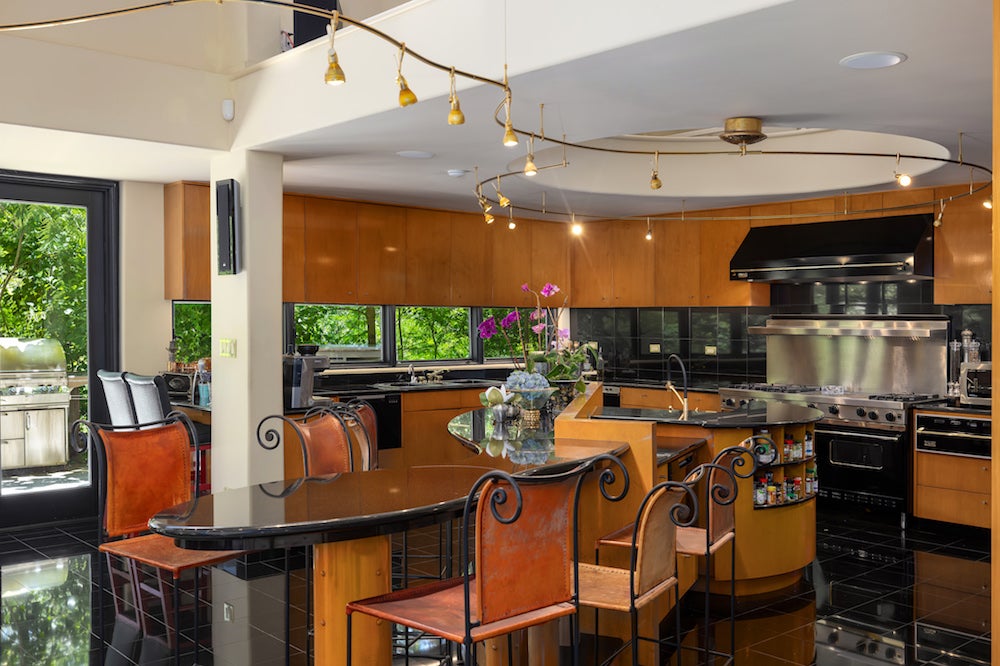
Kitchen
Don designed the kitchen with a feng-shui functionality, enabling a cook staff to cook for up to 100 people with ease.
Living Room
The open concept’s posterior wall is made of floor-to-ceiling windows, allowing one a beautiful view of the scenic landscape outdoors. Here in the living room, one can enjoy a view of the poolside or of the tree tops in the distance.
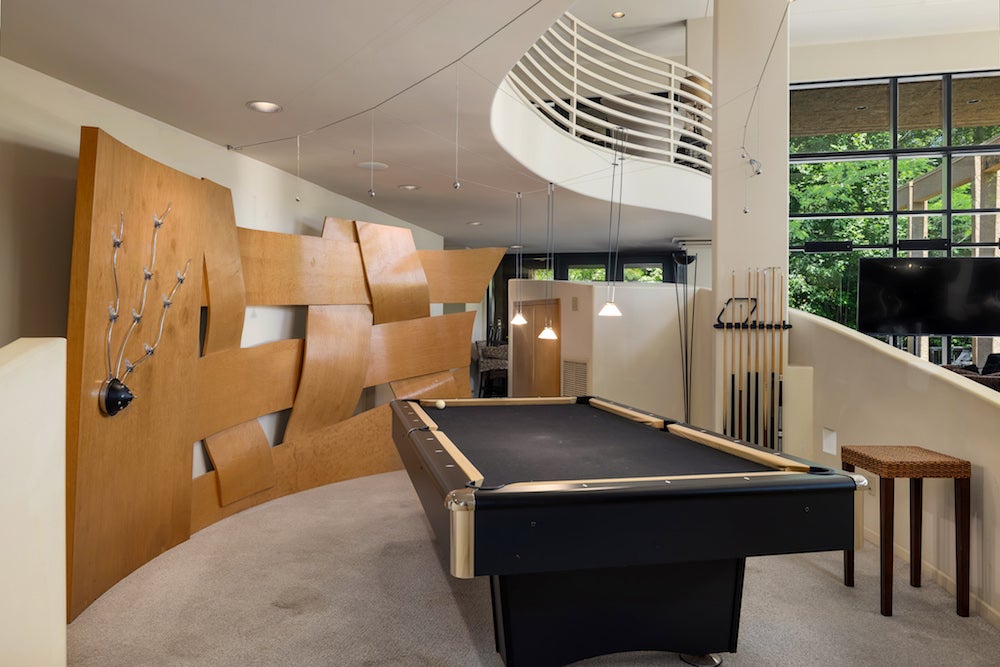
Entertainment Suite
Enclosed by a curved wall with pillow-box “peepholes,” this entertainment suite first served as a sitting area for Don’s children, so they could play safely while he cooked or worked.
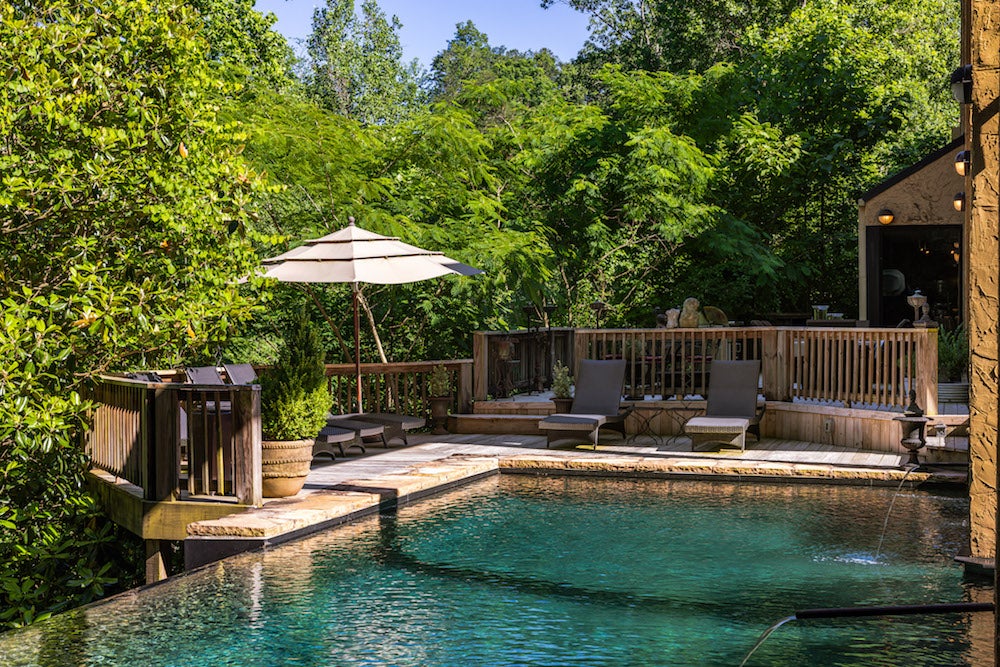
By the Poolside
One of the most intricate, architectural marvels of the home is the outdoor pool, whose waters overflow into a second pool below the deck before it is circulated back through the columns’ fountains. The pool—complete with a hot tub and pool bar—sits adjacent to a miniature golf course, prep-and-grill station and a wood-fired pizza oven.
Home Theater
Complete with five big screens, the home theater can seat up to 25 people.
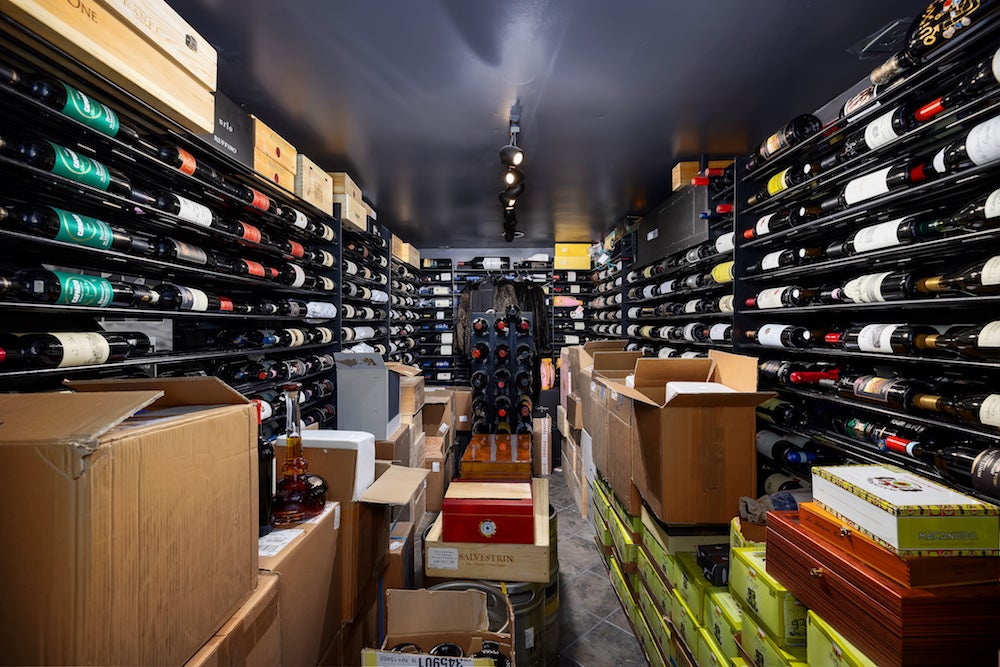
Wine Cellar
The Ruttenbergs’ vast collection includes more than 3,000 bottles from numerous countries.

