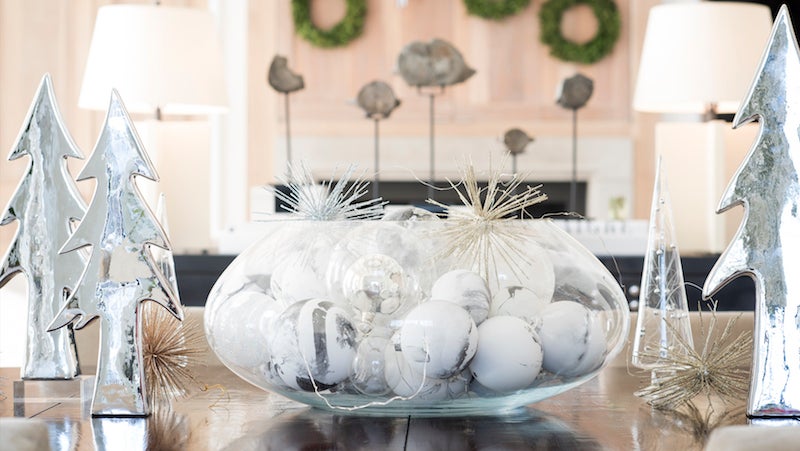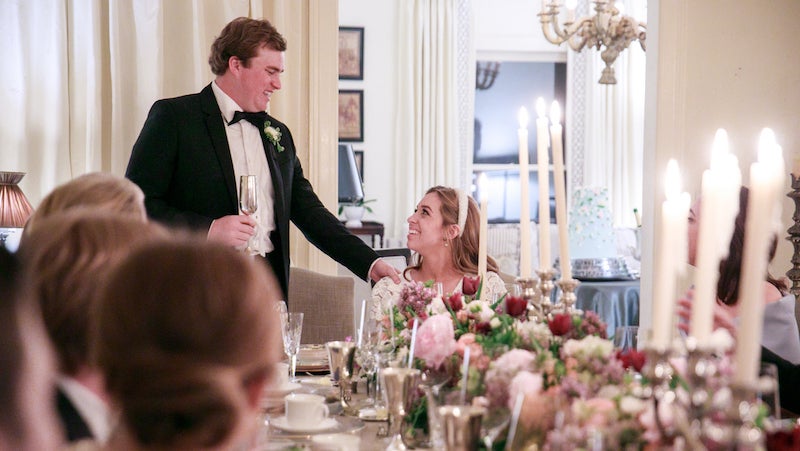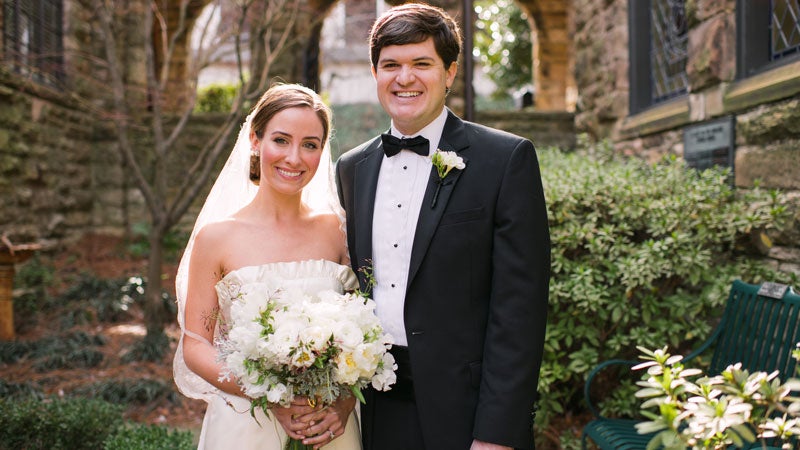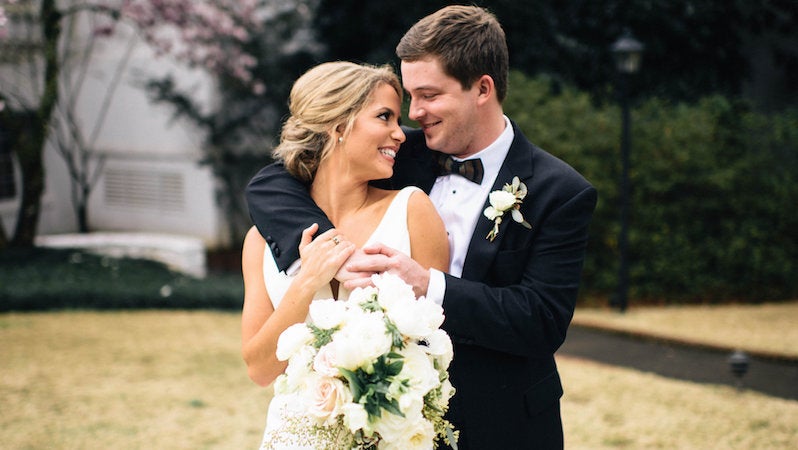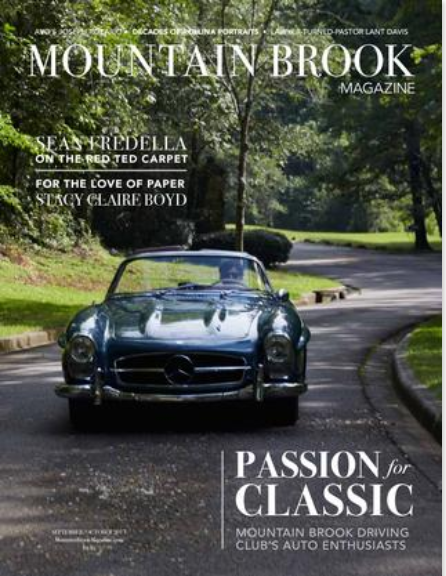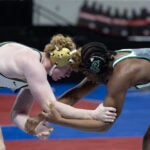By Madoline Markham
Photos by Lauren Ustad
Anyone who drove up to the white brick home on Country Club Road for last year’s Legacy League Holiday Home tour quickly got a taste of architect Paul Bates’s signature style, mixing inspiration from the Old World from his travels in Europe with more contemporary elements. It’s full of clean lines and details, both inside and out.
Sprinkled throughout home you’ll find arched doorways, custom doors and cabinetry, coffered ceilings, and an abundance of windows that allow in so much natural light that its owners usually don’t turn any on inside until the sun sets. Perhaps the home’s most stand-out design element is the large living room windows that open up to the pool area just outside.
After 25 years in a 1927 Southwood Road Tudor home, the homeowners had envisioned a new home where they could truly live indoors and out all year round complete with a courtyard and a textured white exterior, but they also trusted the designs of both Paul and Liz Hand Woods, the interior designer they worked closely with on the space.
To complete the home’s design, Liz worked with the homeowners to use furnishings they in their more traditional Southwood home and incorporate new pieces they commissioned by local furniture designer Michael Morrow for the new house.
As the holidays approached, Liz advised the homeowners to keep a similarly simple aesthetic focused on greenery and lights, one that they would get to showcase for last year’s Legacy League Christmas Home Tour (see the box below for more details on this year’s tour). With those design elements in place, entering the home is nothing short of magical, both at the holidays and any day of the year.

Christmas Tree
For the owners’ first Christmas in their home, they wanted to make sure their infant granddaughter wouldn’t be able to knock a tree over, so they ended up placing a silver tip tree from Leaf ‘N Petal in an urn near the curved staircase Paul designed. The family liked the way it looked so much that they brought it back this year too.

Dining Room
The owners gave new life to the dining room table they have had for more than 20 years with modern sage-colored velvet chairs and a circular glass light fixture above. As Christmas approached, they topped it with a collection of white and metallic decorations.

Hallway
This arched hallway designed by Paul Bates leads from an office off the living room to the house’s master bedroom that can be closed off with a set of custom arched doors with brass knobs.

Pool Area
Floor-to-ceiling windows off the living room open up to the pool area to blend outdoor and indoor living, and artificial turf around the pool makes for easy maintenance in the area.

Outdoor Living Room
To use this space off the pool year round, the owners shut its draperies and shutters, light a fire in fireplace, and bring in space heaters when temperatures drop.

Kitchen
Olive branches and fresh rosemary in white vases as well as green apples add subtle festive flair to this all white kitchen. Year round, a piece of art by Jane Timberlake Cooper—whom the owners have known since childhood and who now sells her art at Maison in Mountain Brook Village—is framed by the space’s wall of windows.
About the Home Tour
The Samford University Legacy League holds a Christmas Home Tour each year to raise money for scholarships for students with significant financial need and challenging circumstances. Last year this Country Club Road home was on the tour, and this year it will feature three homes in Mountain Brook and two in Vestavia Hills.
Christmas Home Tour
Thursday, Dec. 9
10 a.m.-2 p.m., 4-8 p.m.
Advance tickets are required and can be purchased at samford.edu/legacyleague.

