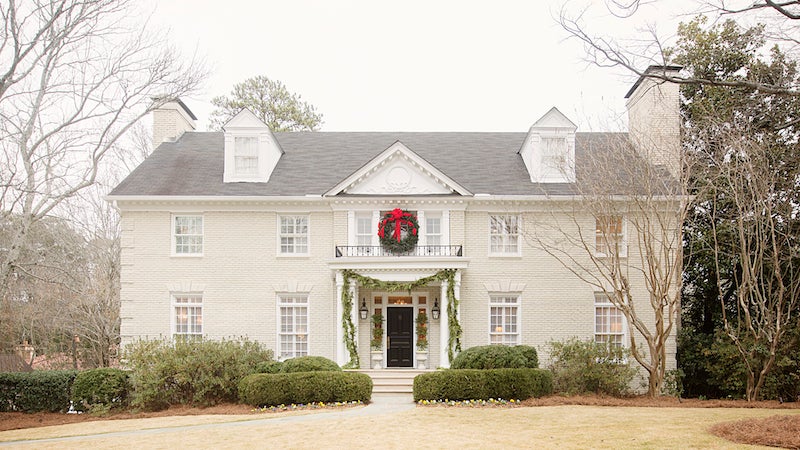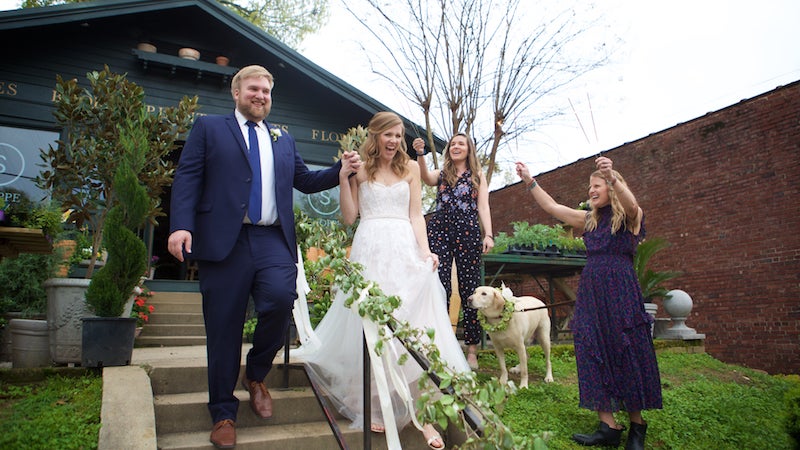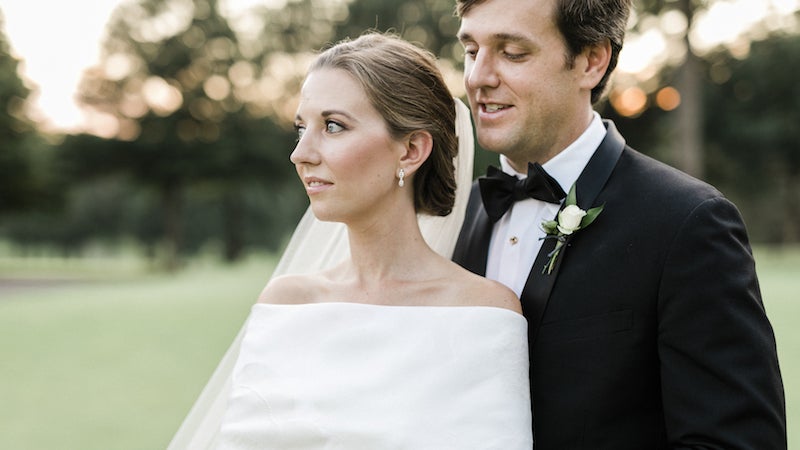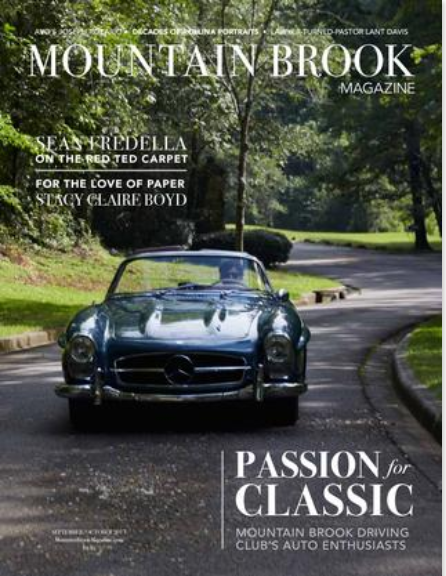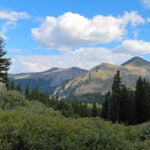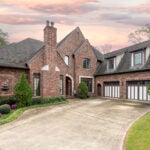By Emily Butler
Photos by Reed Brown Photography
The Cashio Estate in Mountain Brook, which was originally built in the 1920s, is the embodiment of the romantic, al fresco lifestyle that homeowners Amy and Richard Cashio personify. Amy is known as someone who values landscape and the spaces it creates. So, when she and her family were moving from their old house to this current one in Mountain Brook, Amy searched for an area full of people that valued their outdoor space as much as she does.
Unfortunately, the estate’s previous owners did not do much with the backyard. “Old houses have lots of small rooms, [so they’re] not as conducive to having lots of people. We needed to be able to have the backyard to entertain our family,” Amy says. Once Father Nature Landscapes of Birmingham got involved, they made it their mission to exceed Amy’s expectations. The family’s lifestyle created the blueprint for what they wanted out of the landscape. “You could tell that no one went on that back patio, it was unused,” landscape contractor Daniel McCurry says. “There was no thought to sun exposure, outdoor living, dining, entertaining, anything. So, that was [their] priority.”
Amy recalls how the masonry, the handmade iron rails, the lighting embedded in the ground and every single aspect of the project was carefully thought out by all the different teams working together to create this magical space. Concerning if there is ever an end to the work in the landscape, Amy says, “it’ll never be finished. It is always evolving. Two or three times a year we do a walkthrough, where I can point out things that maybe aren’t working. Father Nature will then come up with a plan to implement another idea.” Every beautiful landscape is continuously evolving, and this home is no exception.
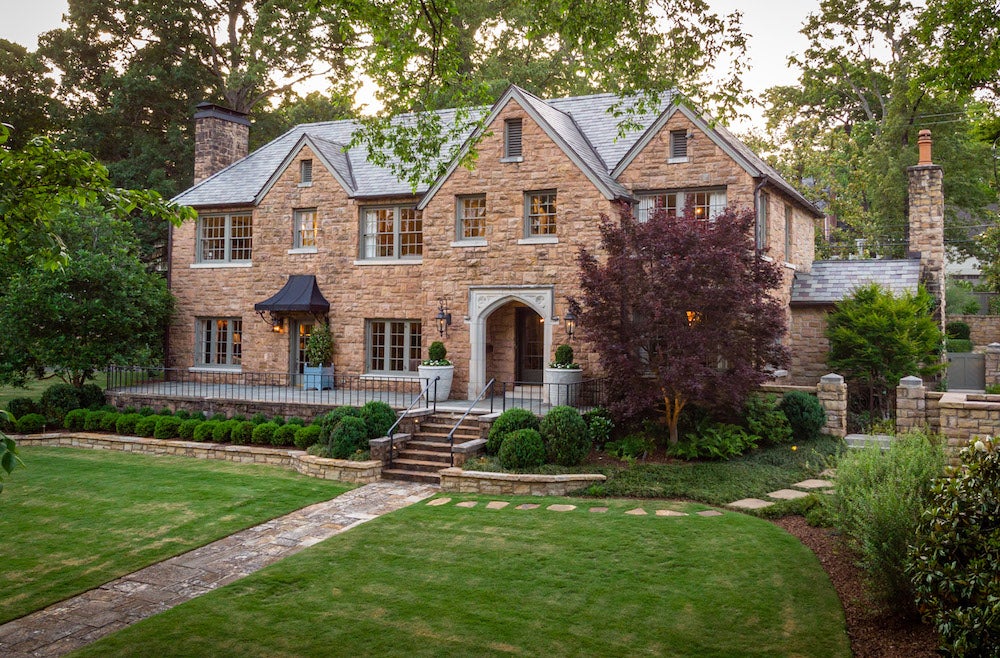 Face of the Home
Face of the Home
While the front of the home was not the focus of the landscaping project, it is a reflection of the work in the backyard. The front of the home also shows the details of blacksmith handrails, which were created by Jeremy Roegner using Artistic Ornamental Iron. The rails are simple with no bottom rail, and the top of the rail is wide enough to hold one of the family’s crystal bourbon glasses.
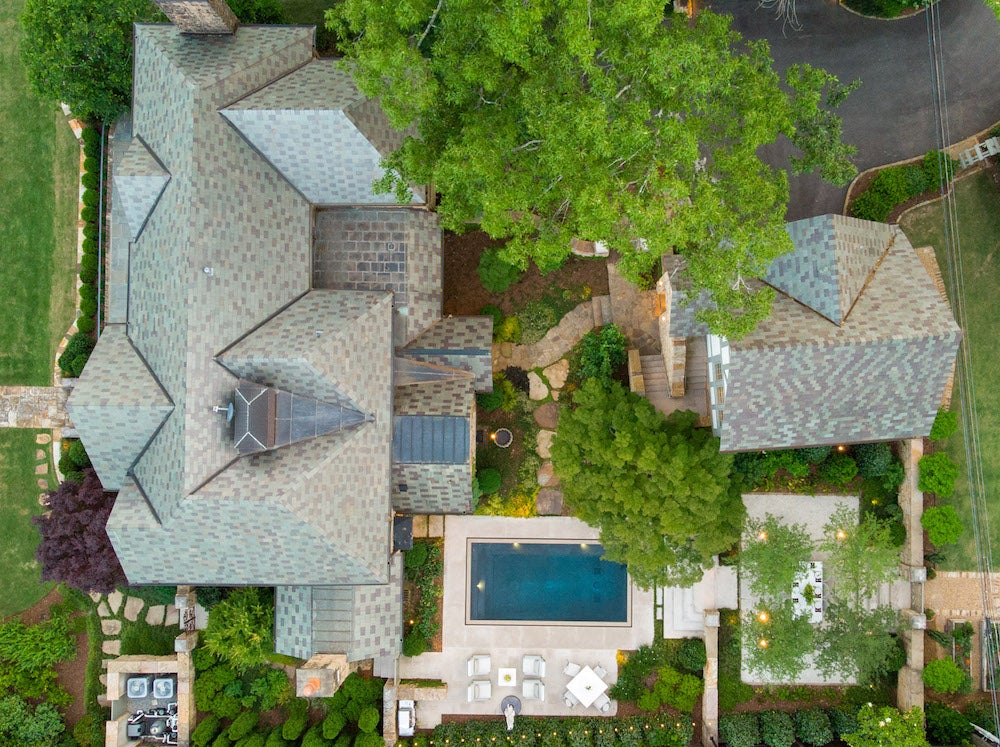 Aerial View
Aerial View
The overhead view of the home just shows how strategically the landscape was laid out, as well as showing how natural and smoothly every aspect fits together.
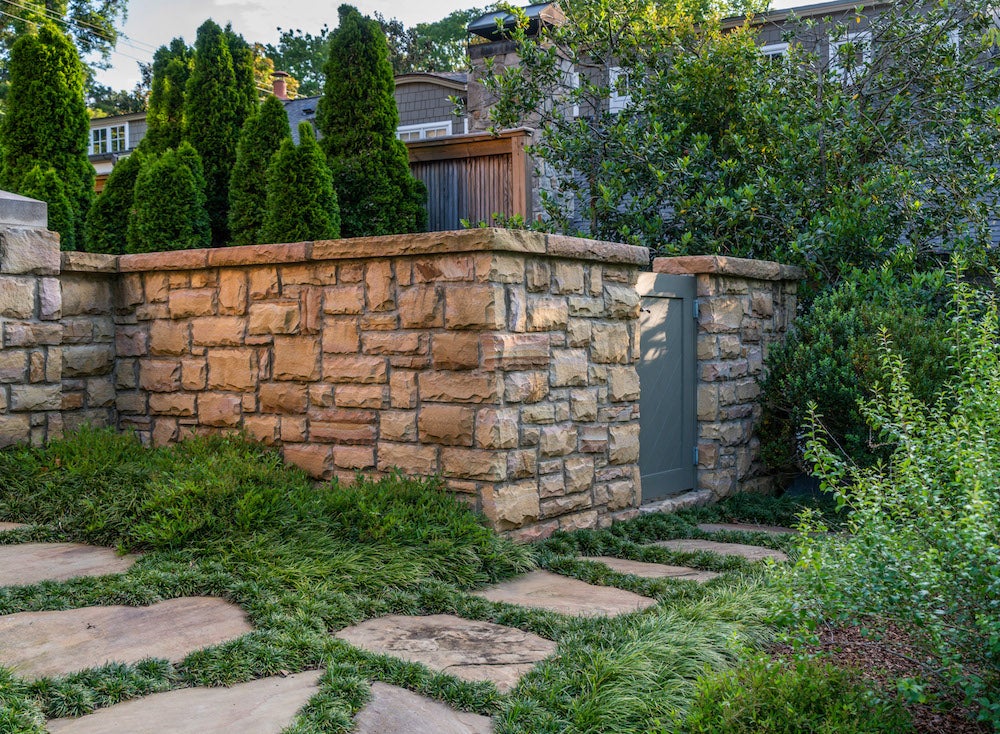
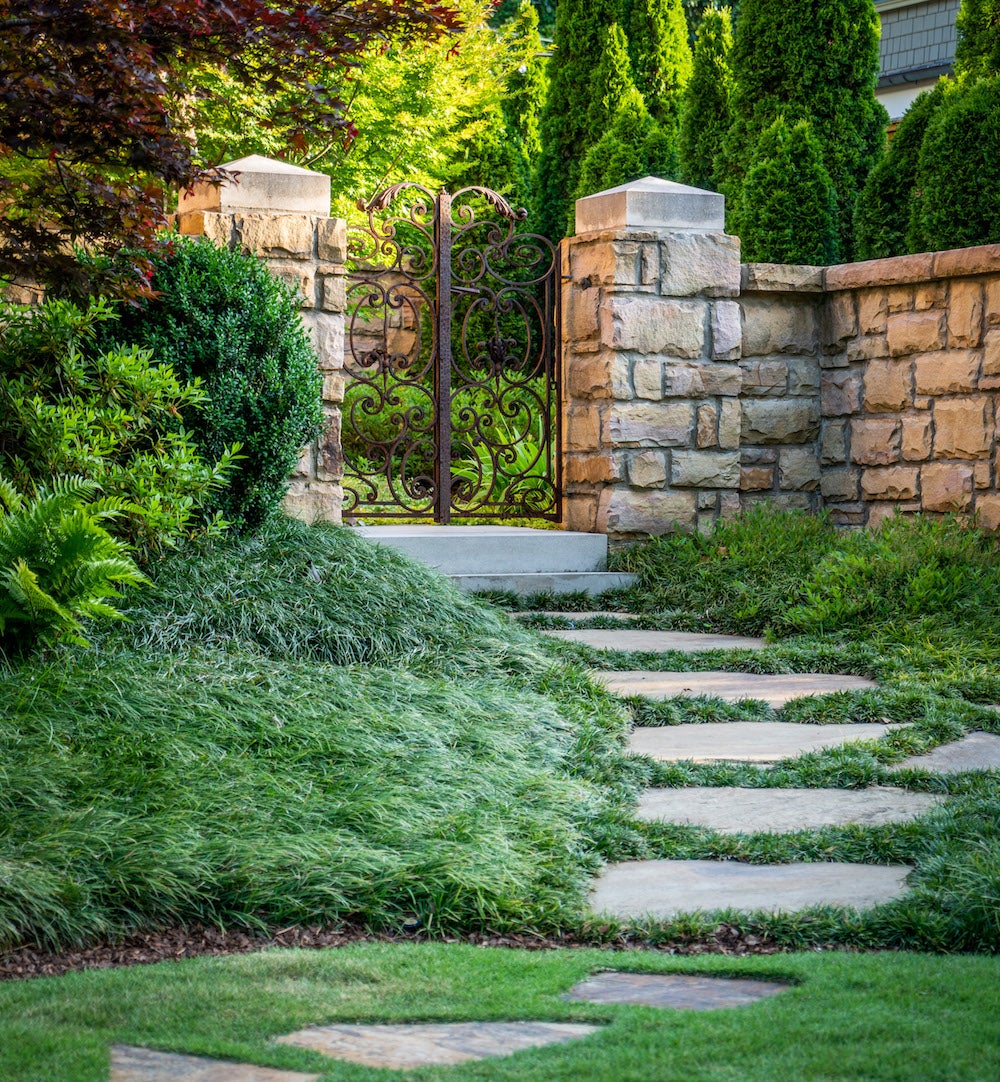 Hand-picked Masonry
Hand-picked Masonry
Daniel hand selected the stone for the wall to match the house exactly. The stone is Alabama sandstone with about five different sizes.
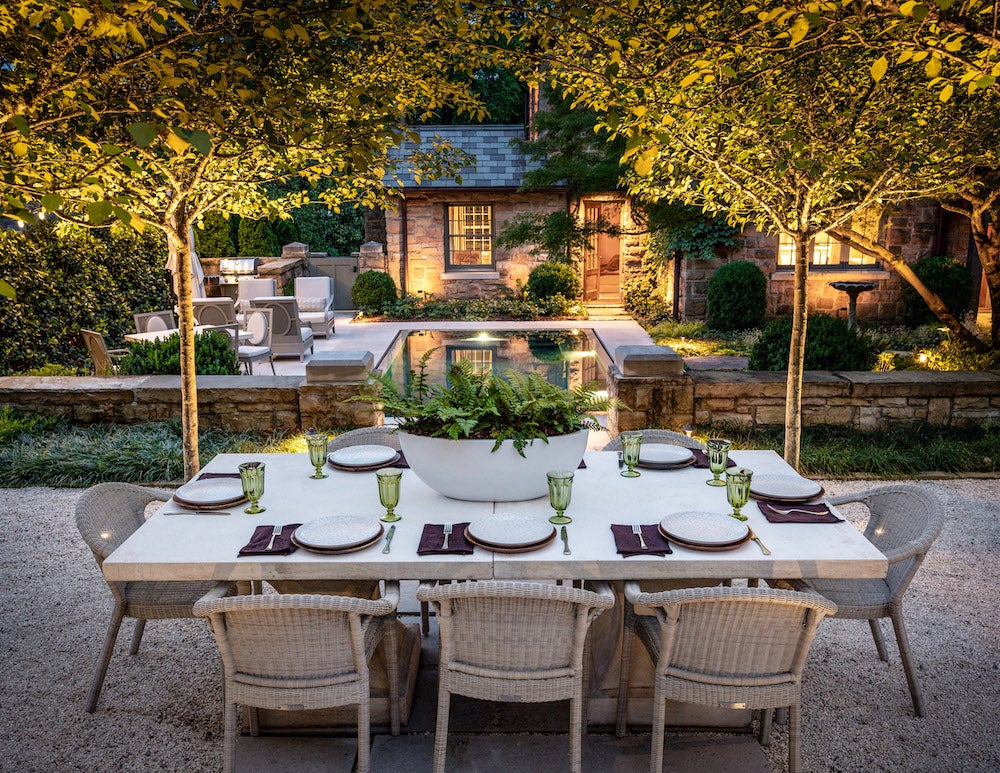 Outdoor Seating and Lighting
Outdoor Seating and Lighting
The outdoor seating area is perfectly in line with the pool and the house. Surrounded by four trees, this space feels separated but still open. Amy mentions the issues regarding space such as how the lighting (particularly at night) is a huge priority to her. “I didn’t want it lit up. It had to look right,” she says. “Finding the balance between not being dark, but also not being covered in bright, visible lights had to require a creative solution. With the way that the lights were positioned and displayed, it left the space with a subtle, glowy feeling.”
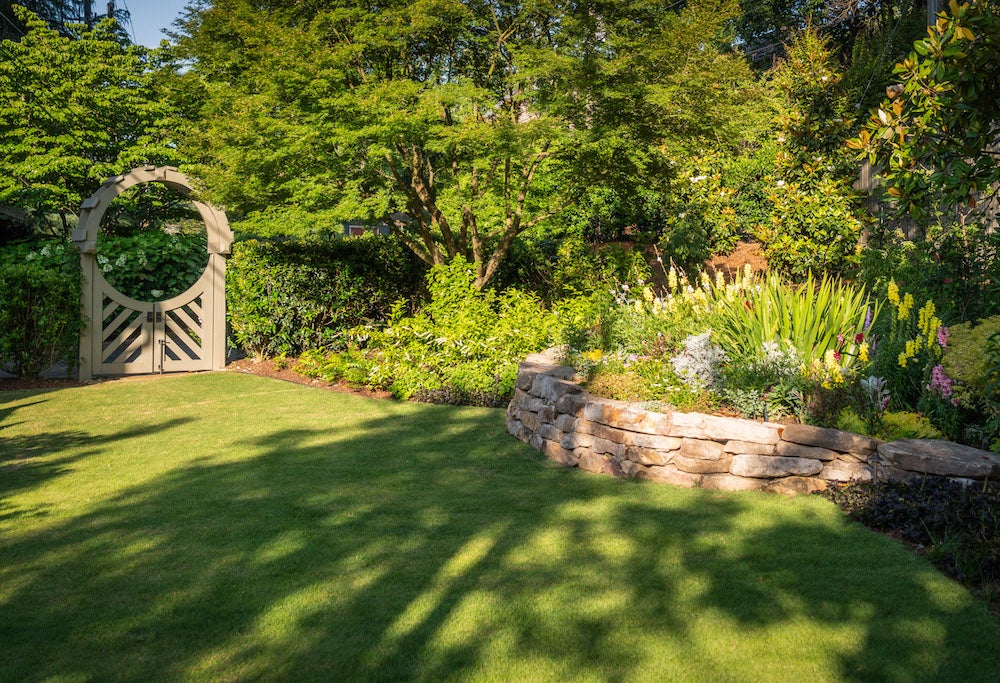
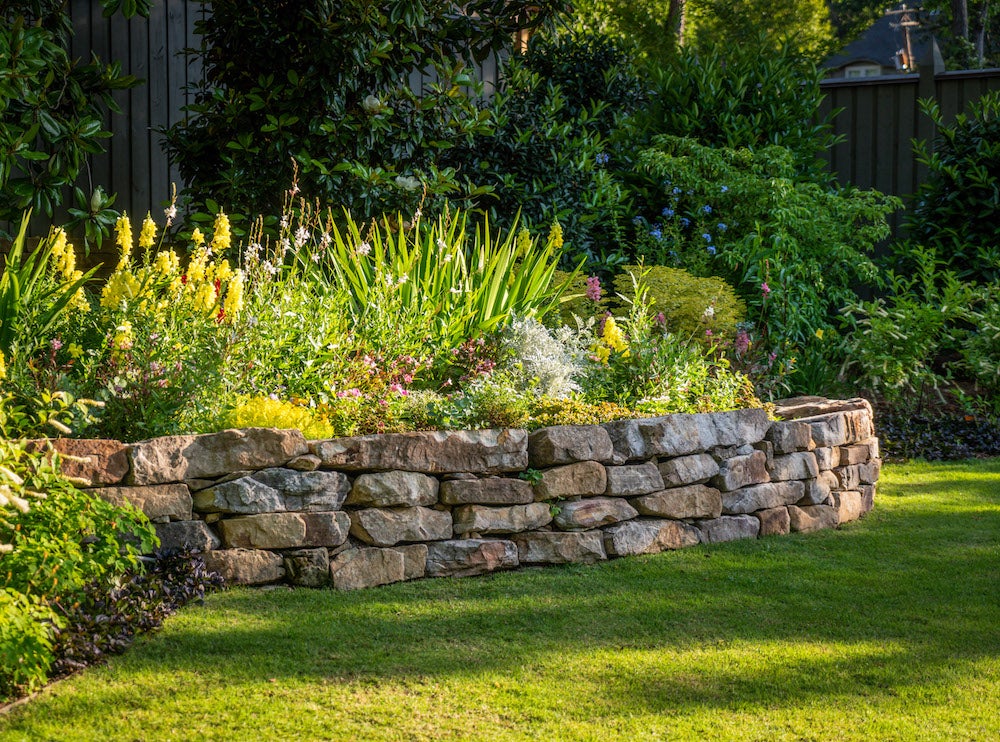 Amy’s Influence: The Whimsical Garden
Amy’s Influence: The Whimsical Garden
The whimsical garden, which is designed by Charlie Thigpen, is the part of the space that strays from the more traditional English gardens. Since the others are so formal, Amy says she wanted a garden space to get her hands dirty and have an “unplanted, messy garden.” The foliage is constantly changing, and it brings a piece of their former home garden to the new space. “The landscape pulls off of the architecture of the home and connects the architecture of the home to Amy,” Daniel says. “She loves the textures and layers. It all fits her personality extremely well.”
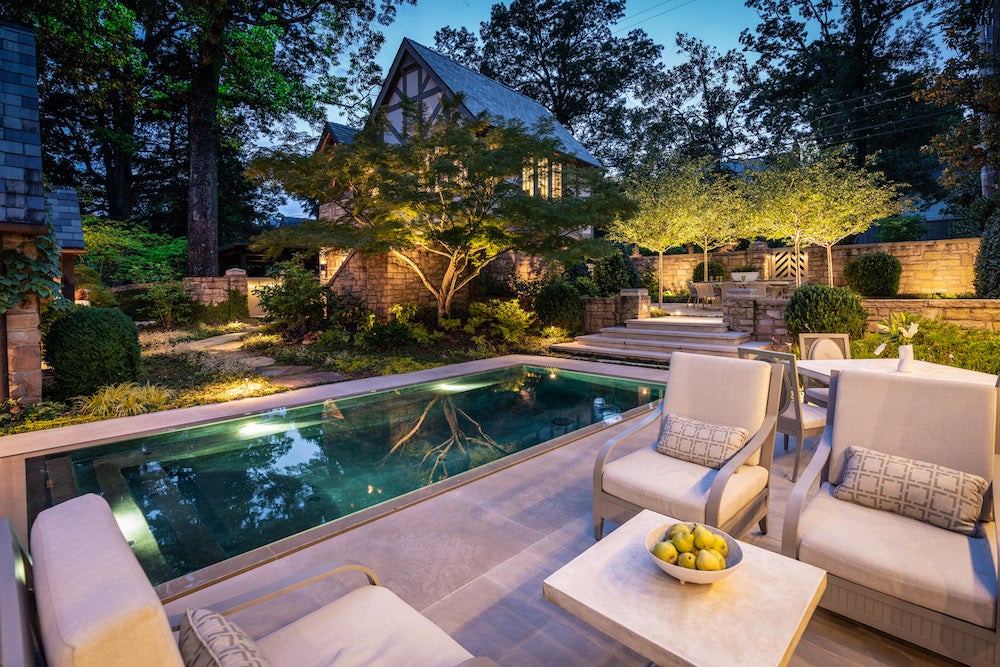 Project Necessities
Project Necessities
Amy gives credit to Cox Pools, who built an infinity-like pool for her estate. It faces the back of the house and points towards the outdoor dining area.
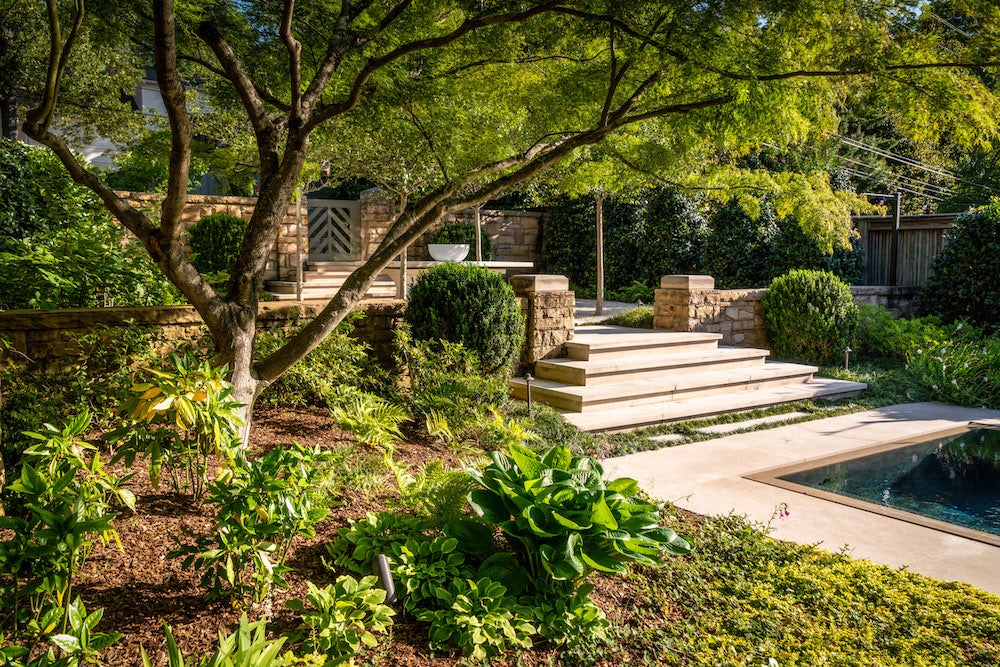 Process of Choosing Plants
Process of Choosing Plants
While most of what is on the site is new, many of the old trees that were originally on the property were left alone. Several large, old Japanese Maple Trees are left from the original space, and they tie the space together. Father Nature helped go to different growers and hand-pick for the project. “If we needed any tree, we would go to different growers and find trees and send [Amy] pictures,” Daniel says. Amy notes that the process for building this space, all the way down to picking out trees, was a collaborative project.
Behind the Scenes
Landscape Architects: LMO Partners LLC
Pools: Cox Pools Birmingham
Furniture: Elegant Earth and JANUS et Cie
Construction: J.K. Construction
Landscape Design, Construction Firm: Father Nature Landscapes of Birmingham
Horticulturist: Charlie Thigpen

